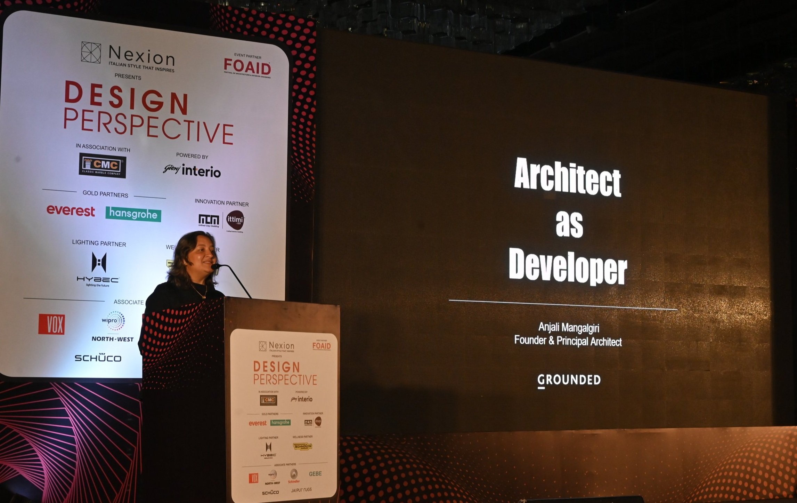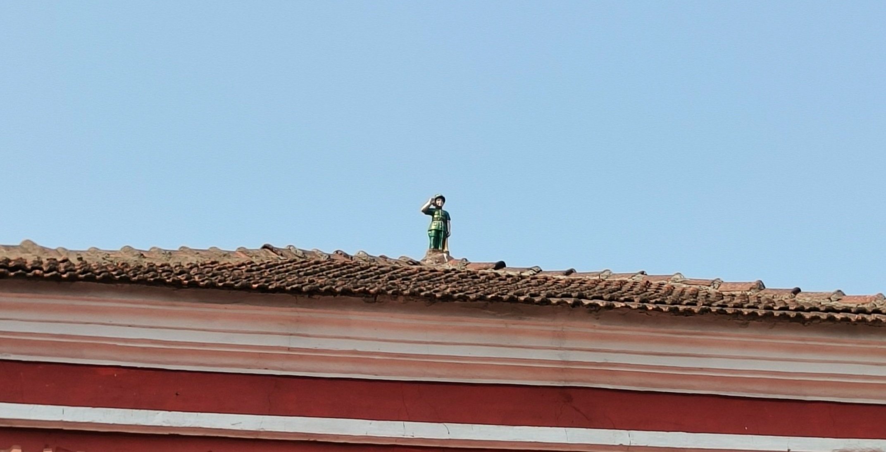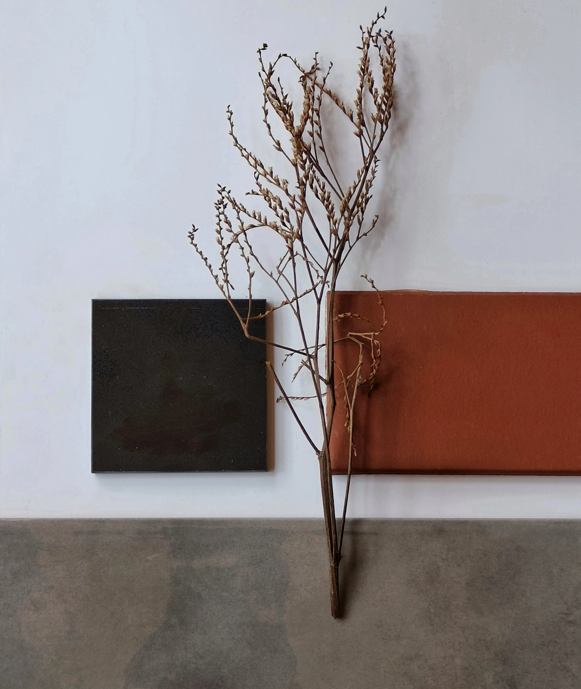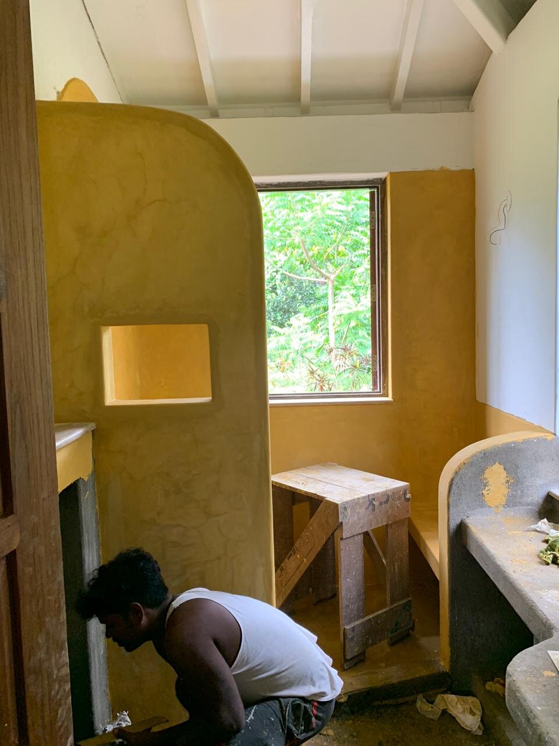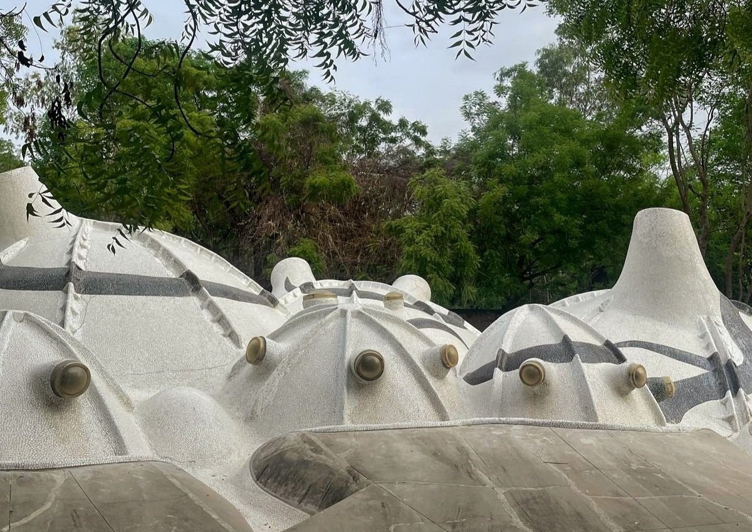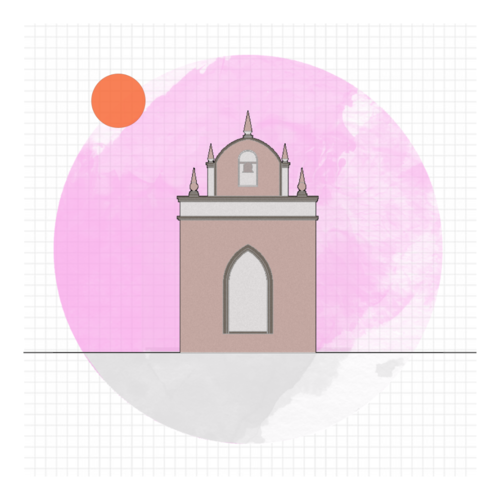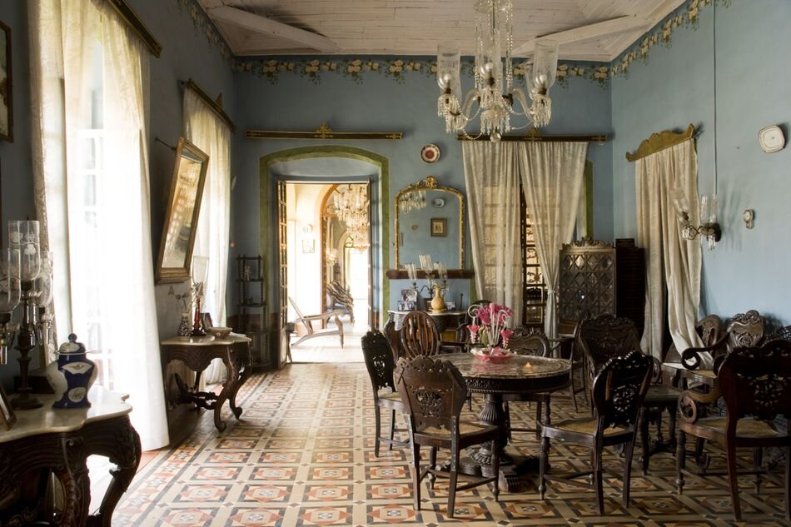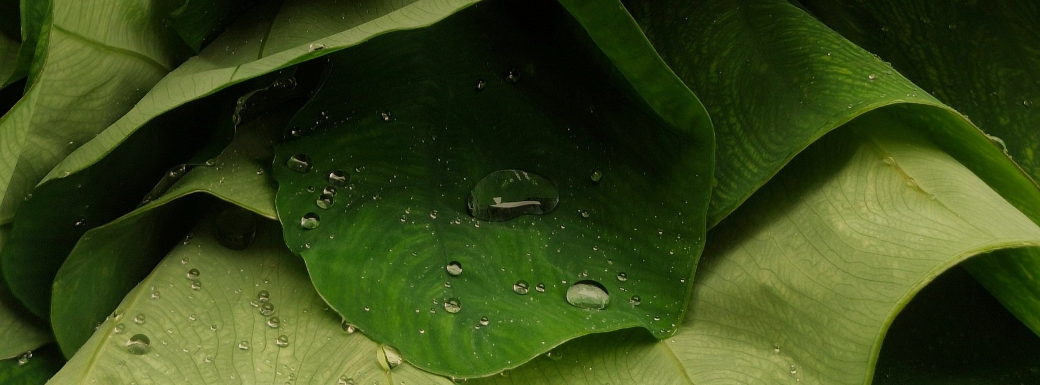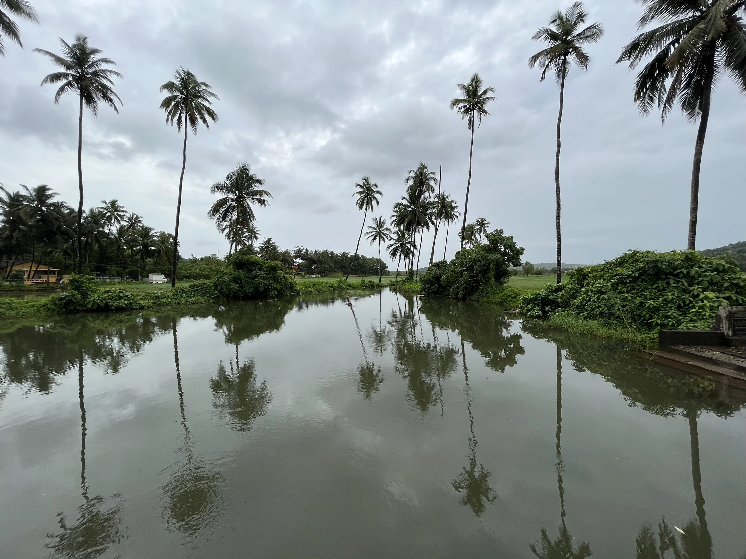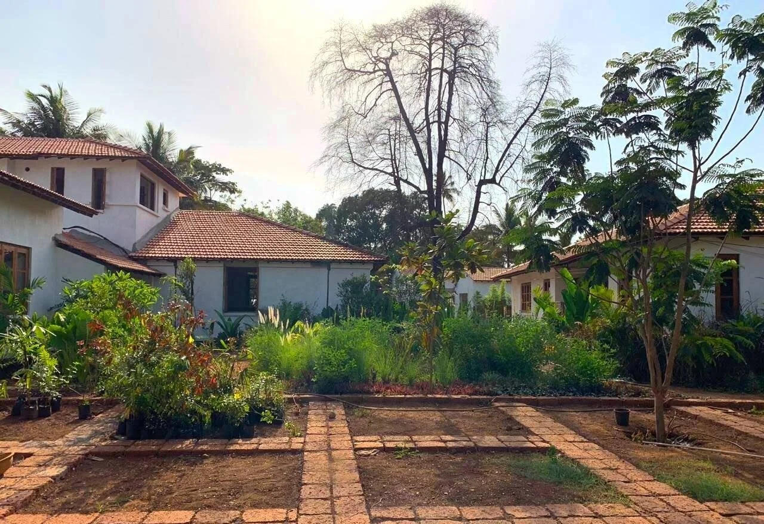CREEPY CRAWLIES!!!
Try as you might, you can’t keep these beauties out of your lives and homes in Goa! The idea is to co-exist with them. Simple mosquito screens in doors and windows go a long way in keeping them out of your immediate space. Our efforts of sustainability in our architecture and construction is an effort to preserve the beautiful biodiversity flourishing on the sites we built on while we can live in harmony with them.
Living in Goa is all about looking closely and admiring the lovely colors and patterns that only nature can create.
Read On









