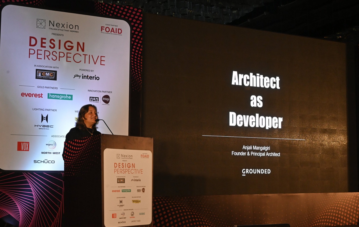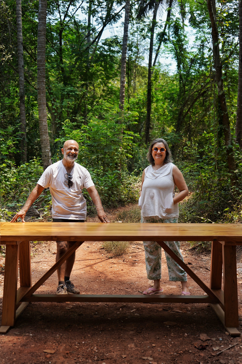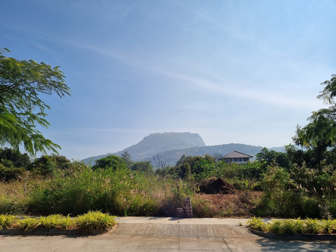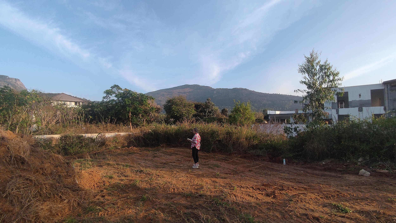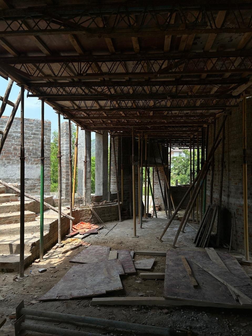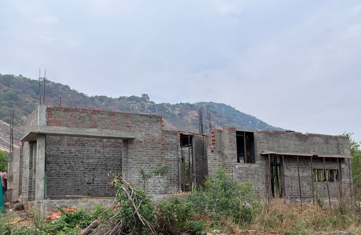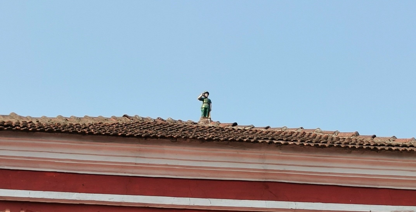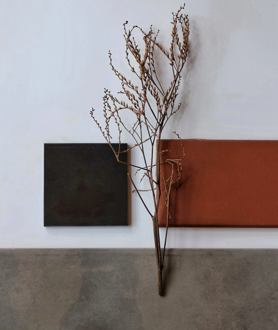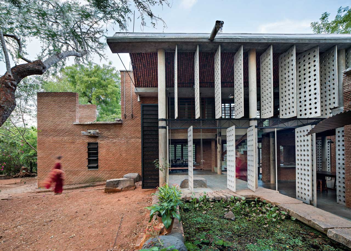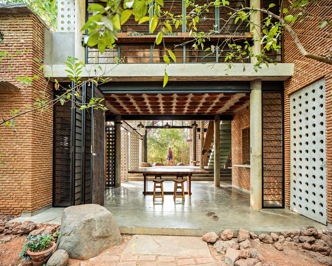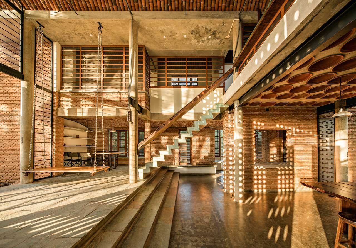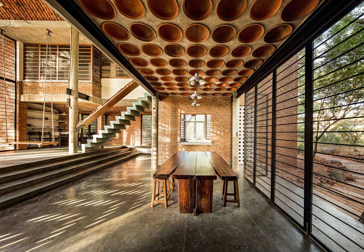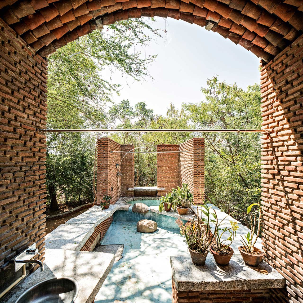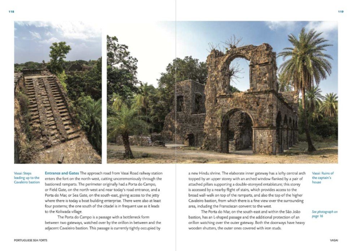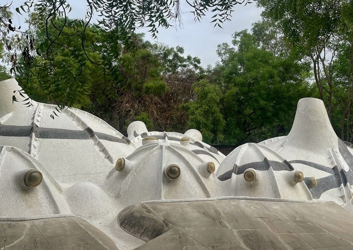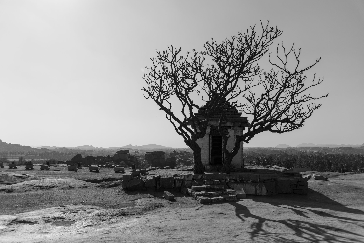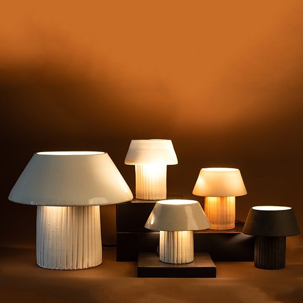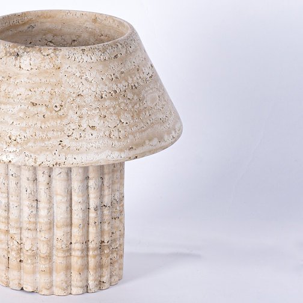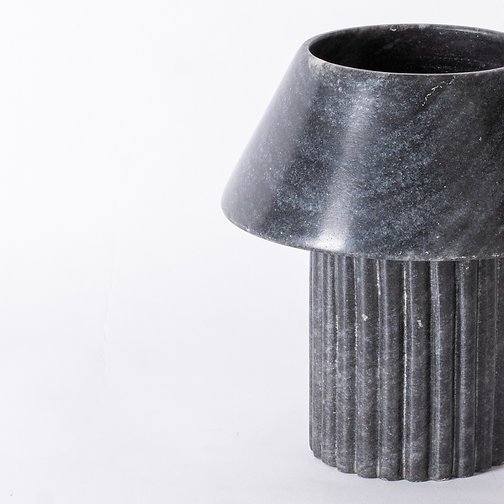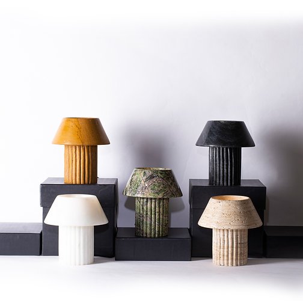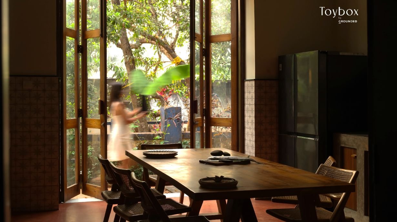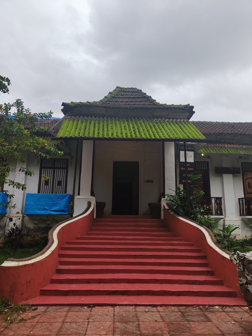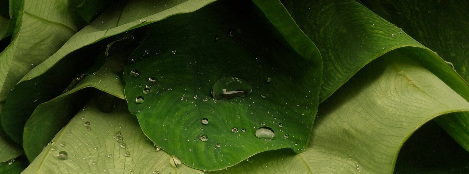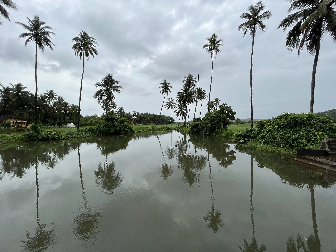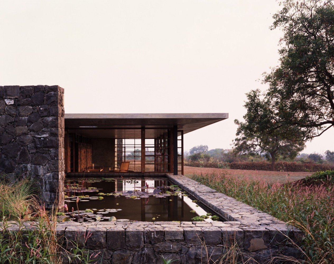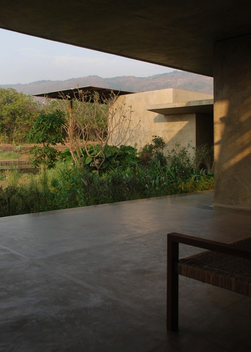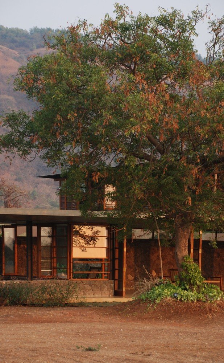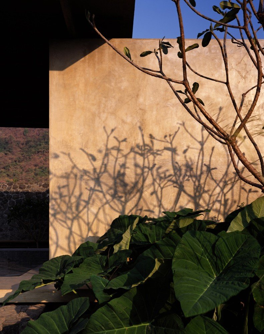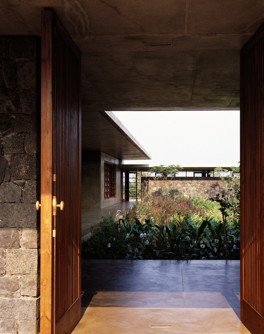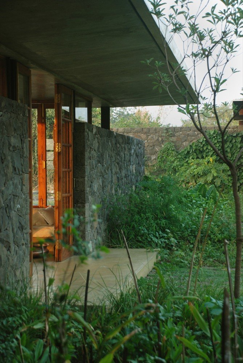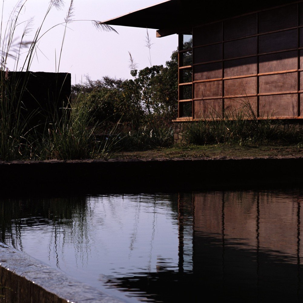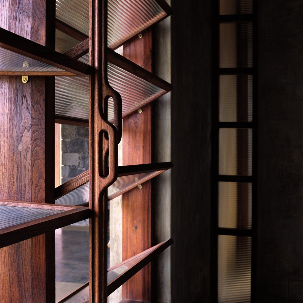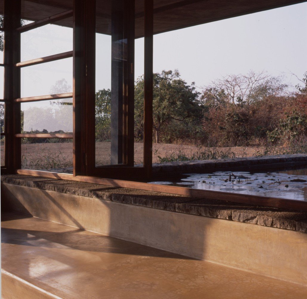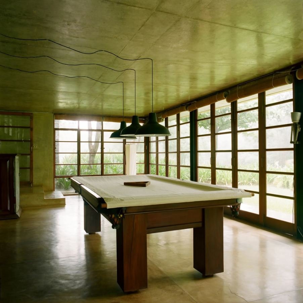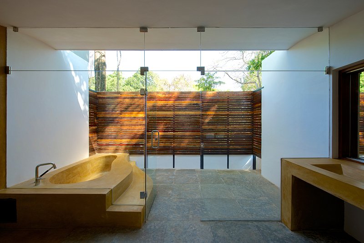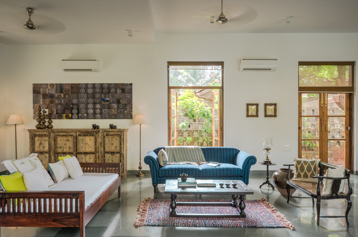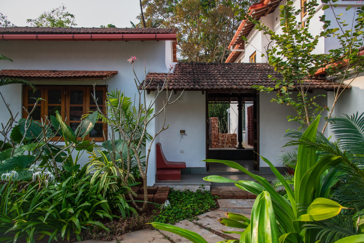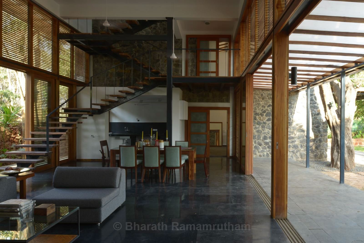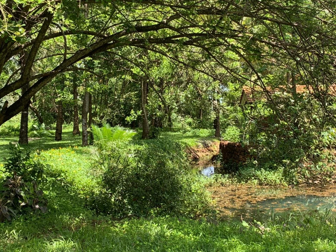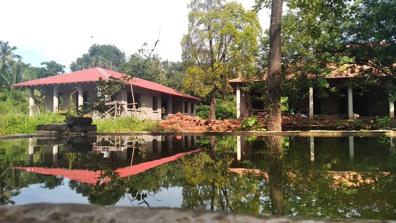On 5th July, I had the opportunity to speak at a wonderful evening event at Ahmedabad, hosted by FOAID India and Design Perspectives India. The event brought together architects and industry leaders for a productive conference. One of the highlights of the evening was the opportunity to exchange thoughts with the immensely talented Vin Varavarn from Vin Varavarn Architects in Thailand.
During my talk, I shared the vision of Grounded Goa, our architectural firm that focuses on sustainable design. I explained our design process and gave the audience a look at some of our key projects, especially our Villas in Goa.
At Grounded, we combine rustic and contemporary styles to create buildings that reconnect people with nature and the simple joys of life. Our goal is to bring fresh air, natural light, and a sense of well-being into every home we design. Goa Villas by Grounded is a special part of our firm that builds unique and sustainable houses in Goa. We take care of everything from design to construction, ensuring that each house reflects our commitment to both beauty and sustainability.
Listening to other speakers and engaging with the amazing audience was truly enriching. A big thank you to Hiren Patel, Dipen Gada, and Grid Architects for attending the event, and a special thanks to Shraddha for the invitation. The evening was beautiful, and I walked away having learned so much.



