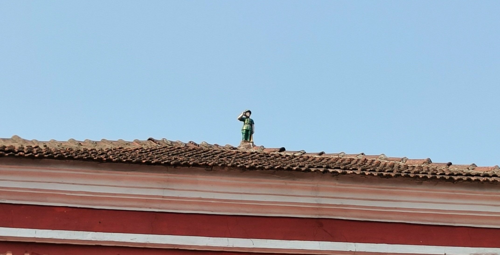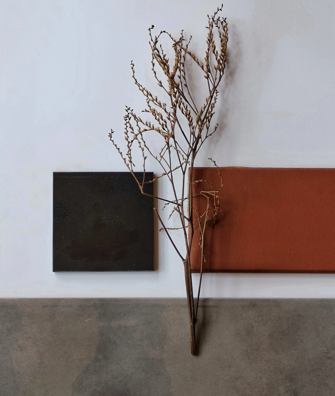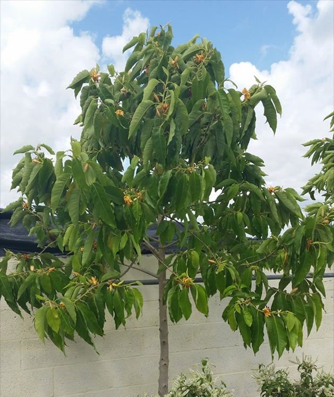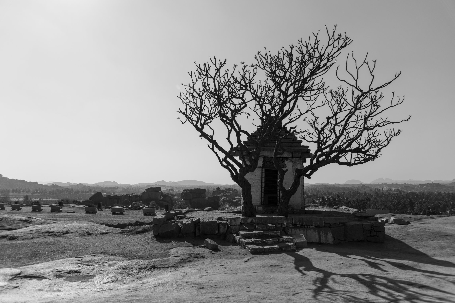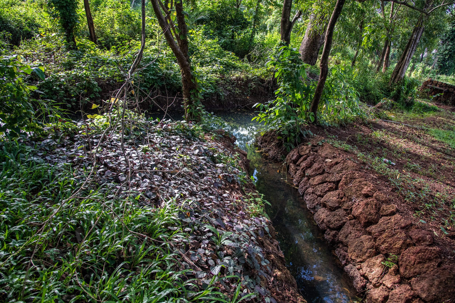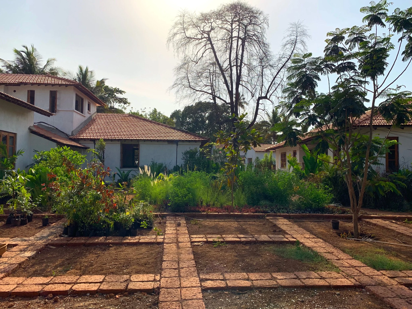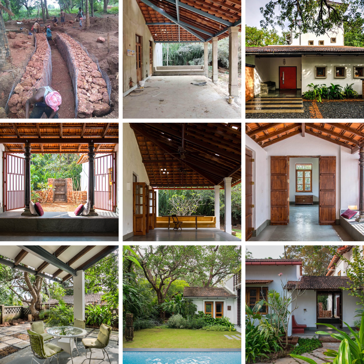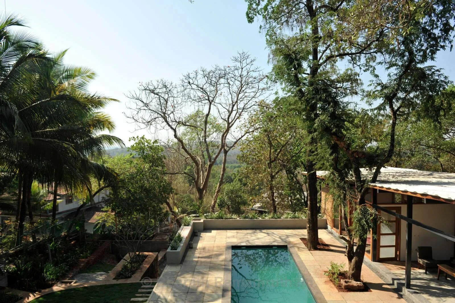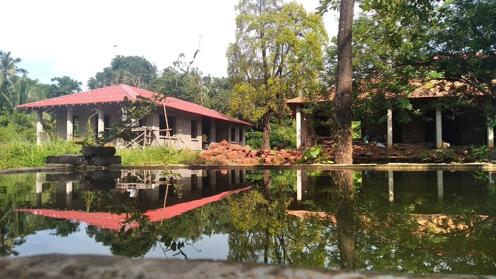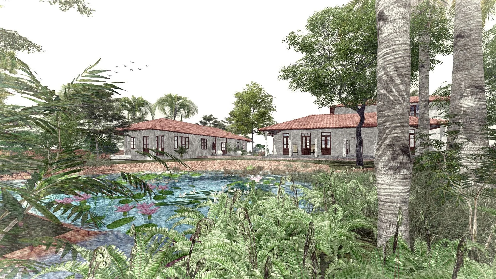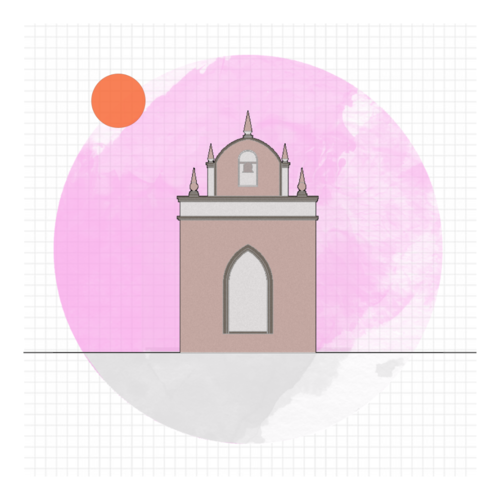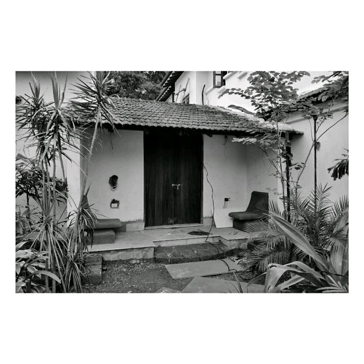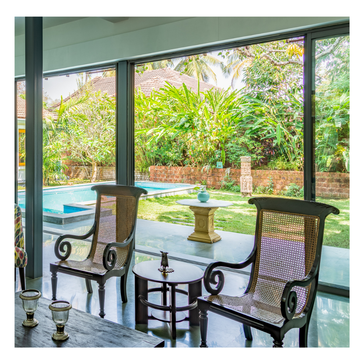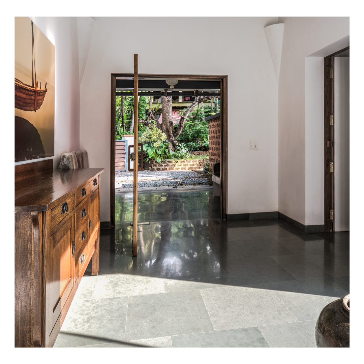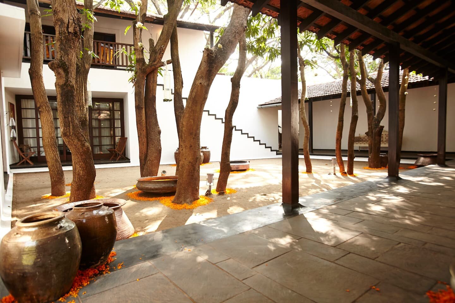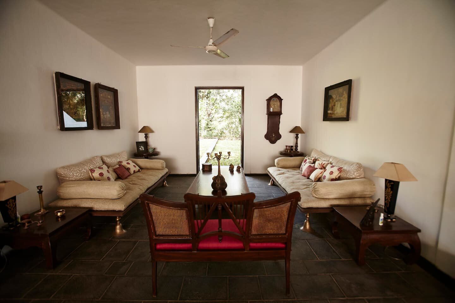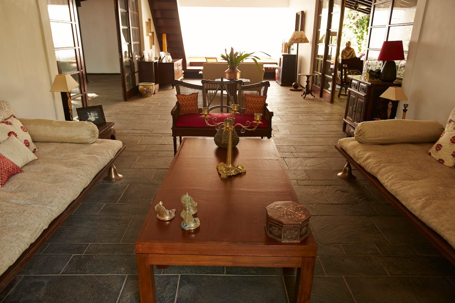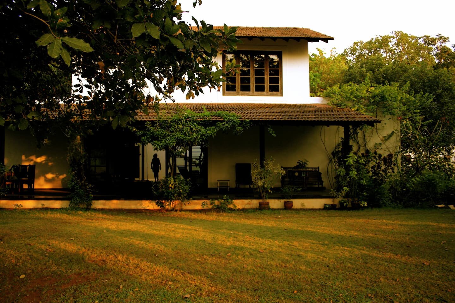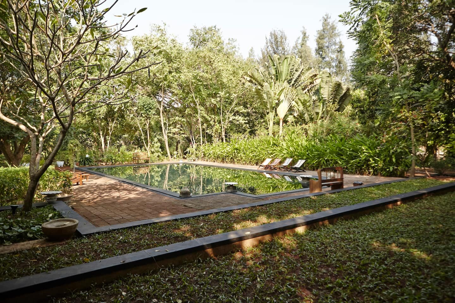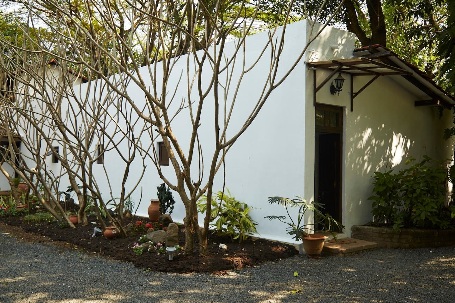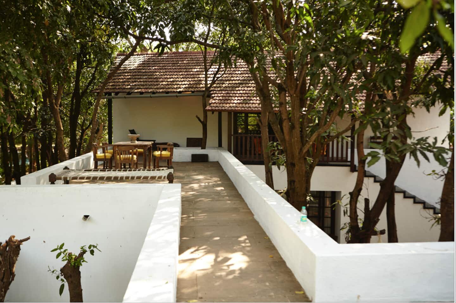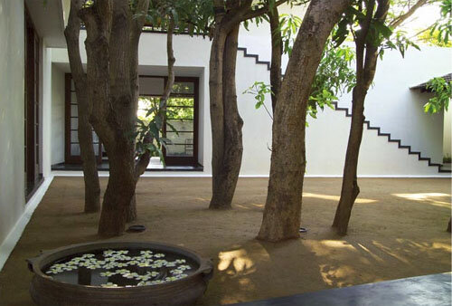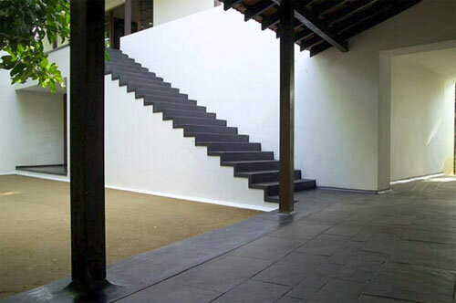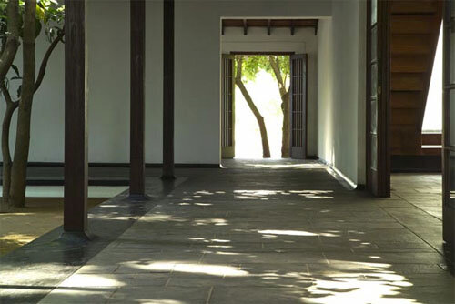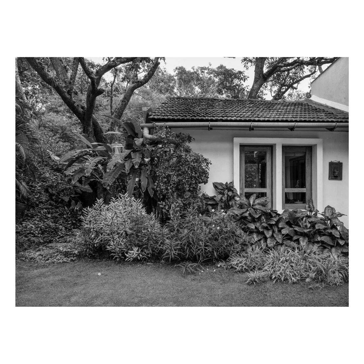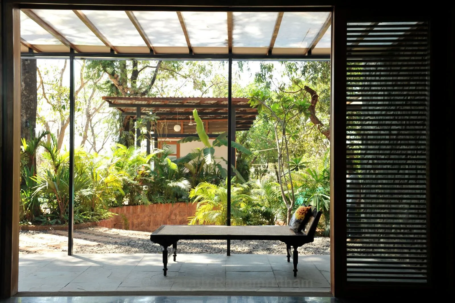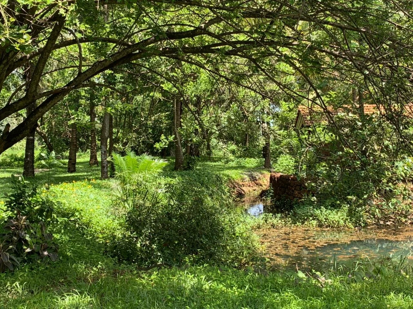In part two of 'Building with Rammed Earth', I speak to Donald Sequeira. Donald is an architect, natural builder, and the Director of Gia Mantra Global Village in Tiruvannamalai, Tamil Nadu, India. In this conversation, we take a deep dive into questions from students, practitioners and sustainability enthusiasts to clarify concerns regarding rammed earth as a building material. Through this Q&A session we touch upon various aspects including:
The Building Process
Strength of Material
Potential of Construction
Climate Feasibility, and
Maintenance
Here are some interesting questions that we received over the course of the IG Live session:
Can a rammed earth structure be built in areas with heavy rain?
A rammed earth structure can be built in any climatic zone including areas with heavy rainfall. The precaution to be taken is to ensure large overhangs are given to protect the wall from the rain. Additional surface treatments like waxing or plastering protect exterior walls for a longer period.
What is the ideal soil type for rammed earth?
Yes. Rammed earth walls can be built out of most local soils but the clay content should not exceed 30%. If the clay content is higher, the soil can be mixed with other soil types or washed with water to dilute the clay concentration.
How are building services addressed?
The electrical conduits and plumbing must be inserted while ramming. Prior planning is required. Otherwise, services can be added later but those surfaces may require plaster.
Are any surface treatments possible?
Yes, rammed earth walls can be plastered, painted, and tiled over like any other wall. Clear treatments such as wall waxing are also possible.
Can river sand be added to the soil mix to reduce the clay content?
Yes. However, river sand is not ideal because it is not a sustainable source. M-Sand is a good alternative to river sand and can be used as one of the mixture components.
Can a 4" rammed earth wall partition wall be created inside a RCC framed structure?
A 4" rammed earth wall may not be possible since very little space is available for ramming. Furthermore, if the wall is planned beneath a pre-existing beam or a slab, it becomes harder to ram the top portions and close the gap. CSEB is a good alternative for built framed structures.





