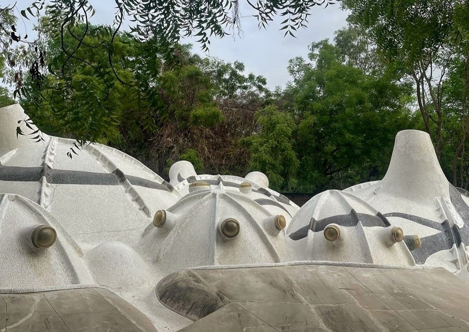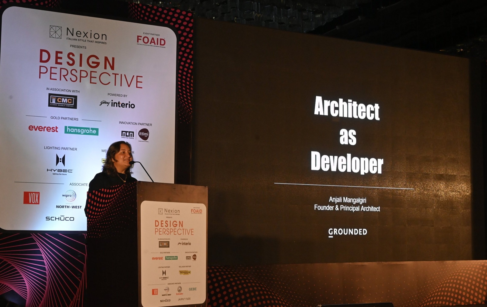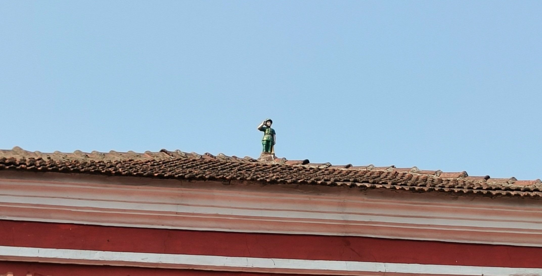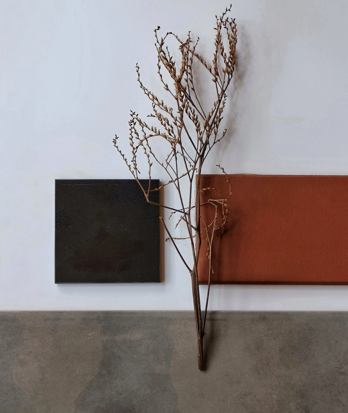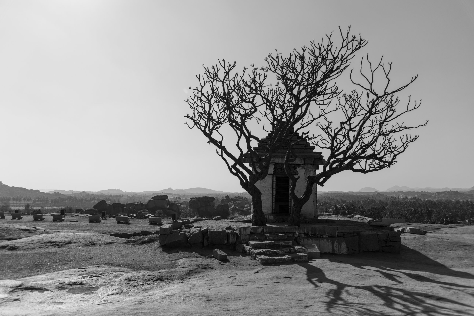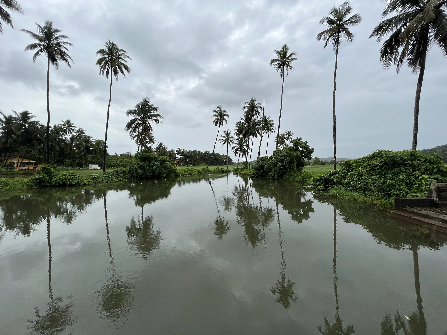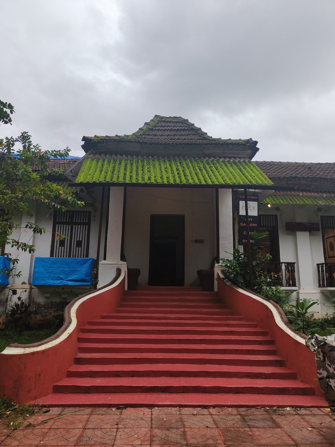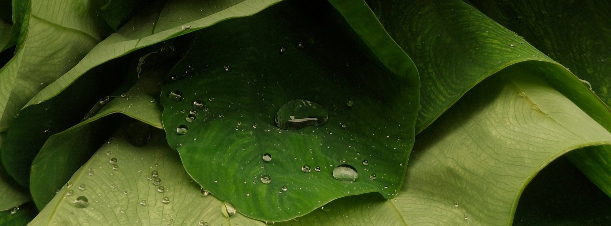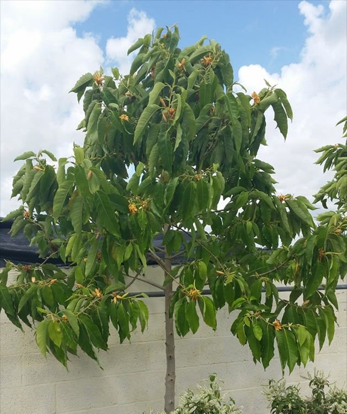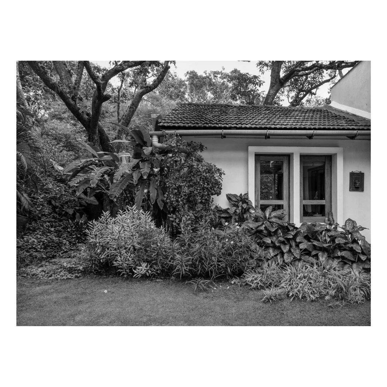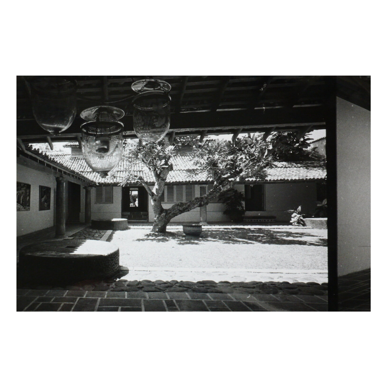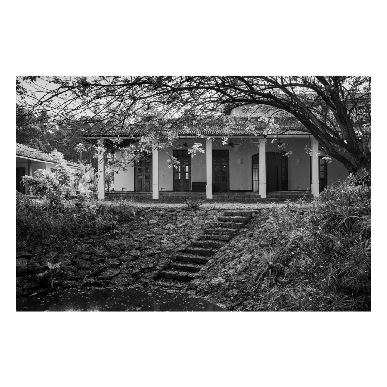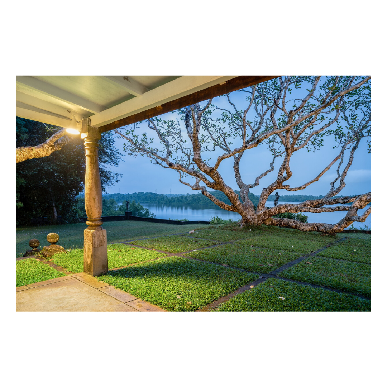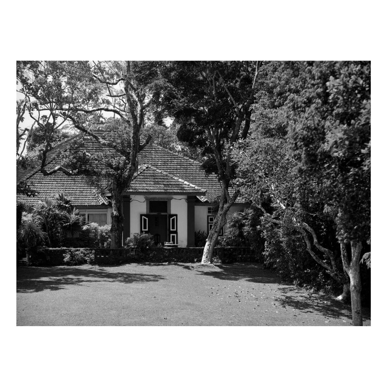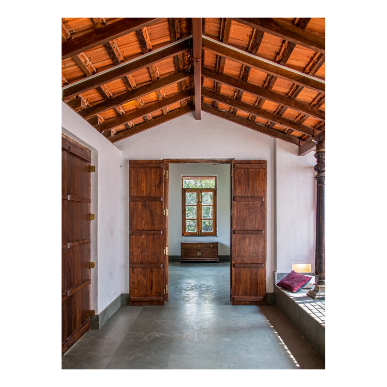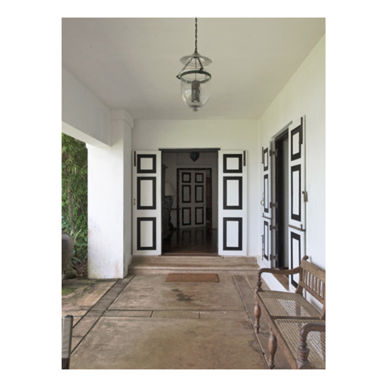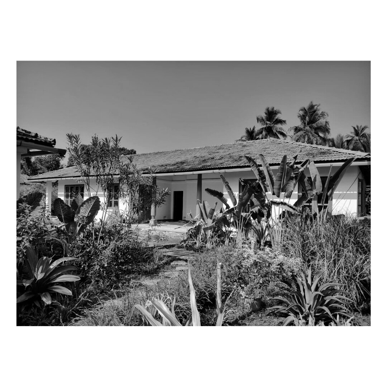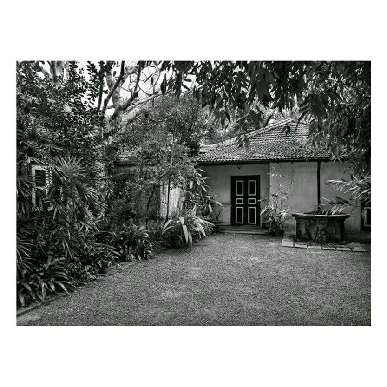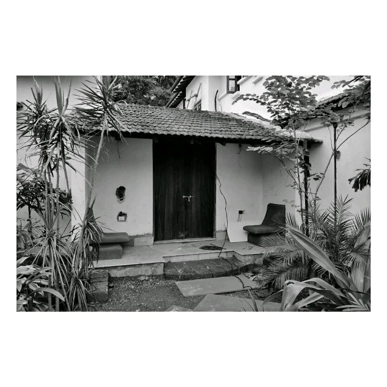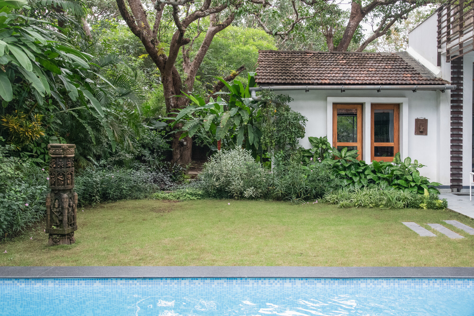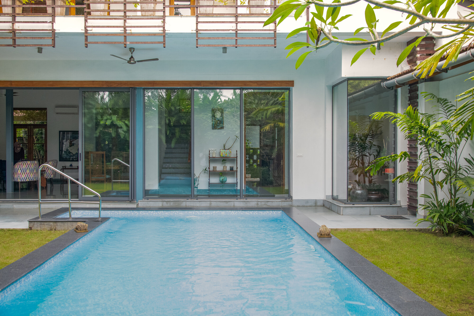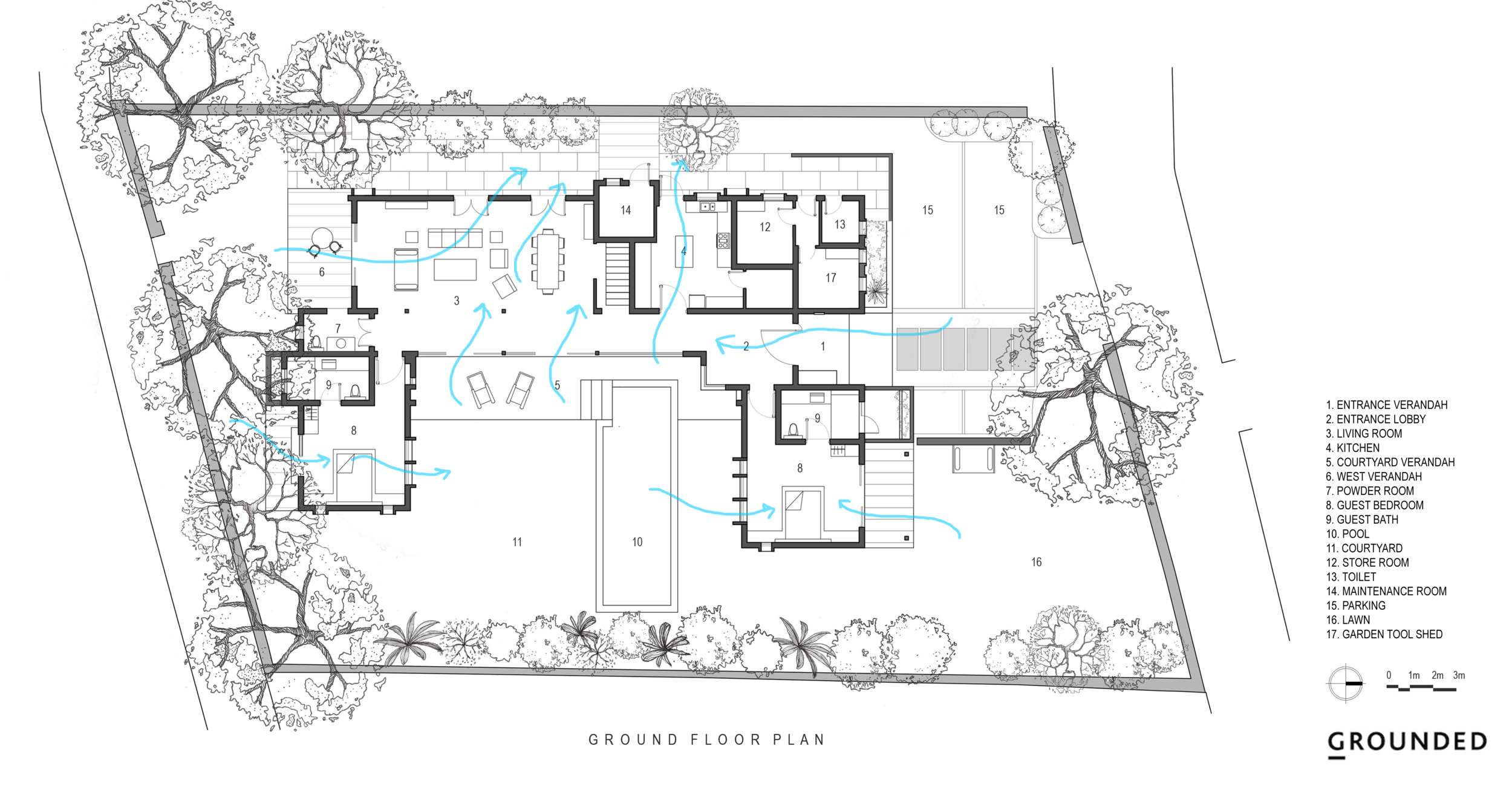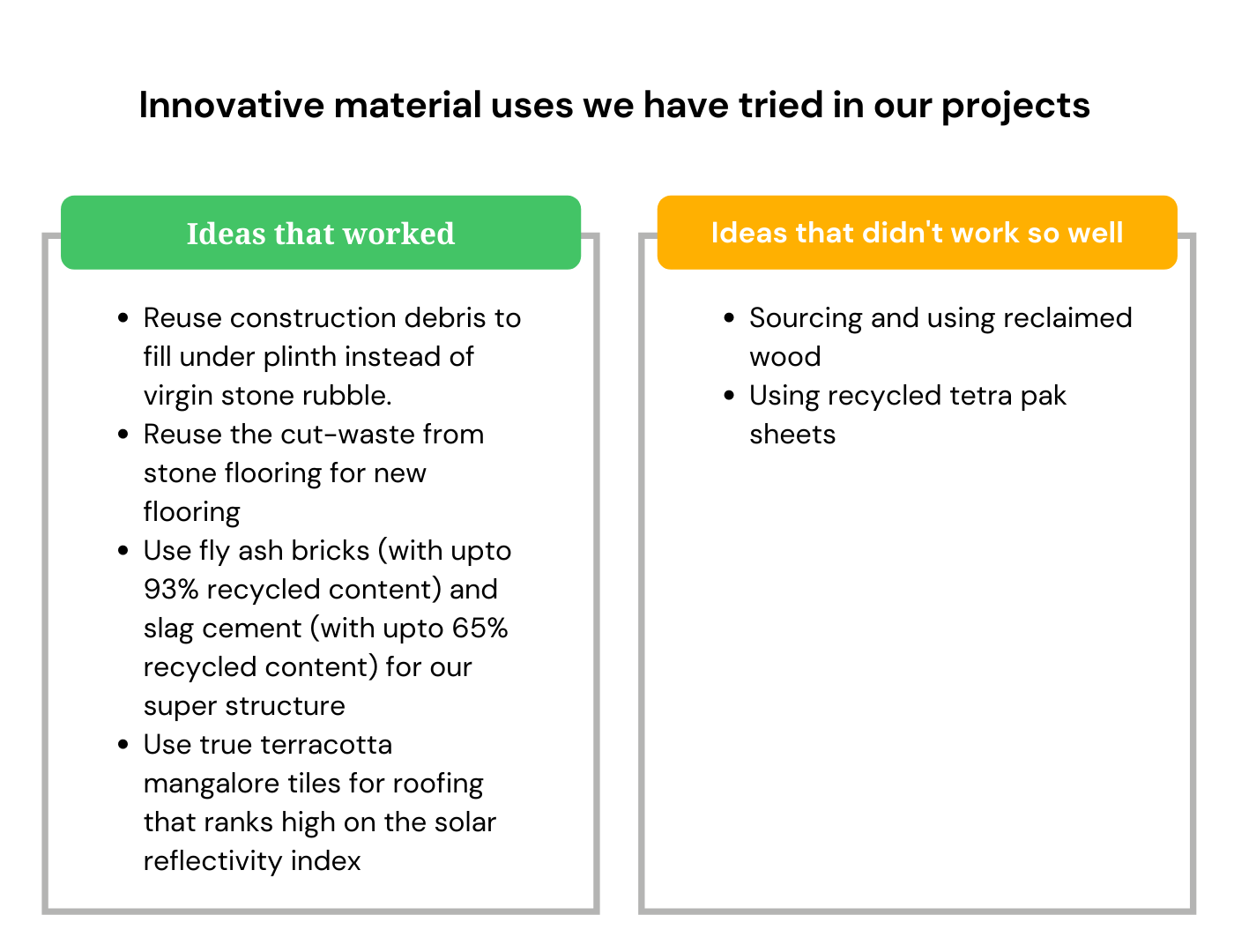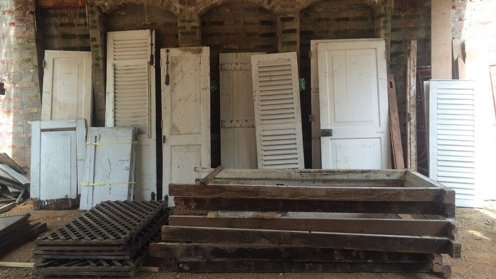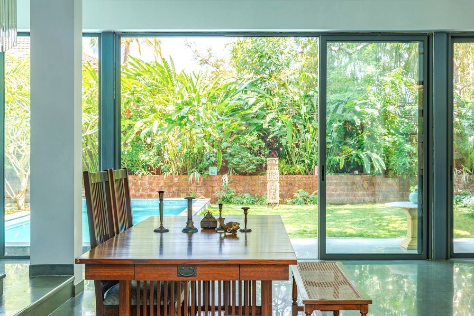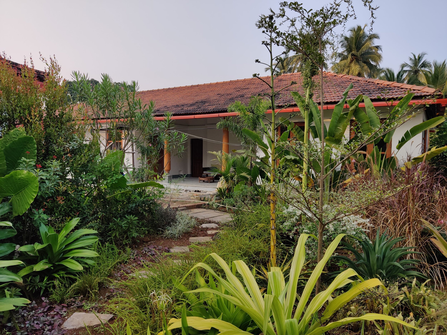We have some much-awaited news!
Grounded will soon be launching 2 new luxury villas for sale in North Goa. Set within beautiful Aldona, the house is surrounded by peaceful green vistas and the rustic charm of the Goan countryside. With expansive living spaces, intimate pockets that look out to the pool, and nearly 3500 sqft of open space, the house seeks to offer seamless indoor-outdoor living. Like all our other residential projects, the villas will be sustainable, architecturally relevant, and closely connected to nature.
To know more about the villas,
Featured
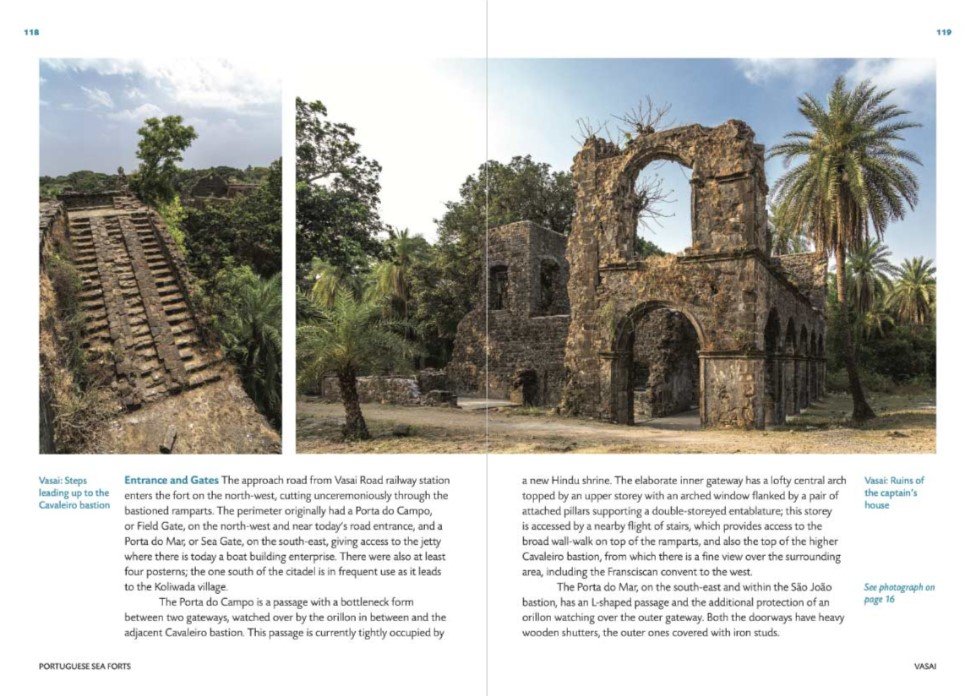
Portuguese Sea Forts
Architecture, House for Sale in Goa, Living in Goa, Moving to Goa, Sustainable Architecture, Sustainable Design, Resort-style LifestyleRoshini GaneshAnjali Mangalgiri, architecture in goa, Architecture, architecture india, House in Aldona, House for sale in Goa, houses in goa, house in goa for sale, House in Goa, Finding a house in Goa, Goa houses, Goa Life, Goa, goa, goa life, Goan Houses, Goan homes, Buying land in Goa, Buying houses in Goa, Buying property in Goa, buy a house in goa, dream house in Goa, Forever Home in Goa, Buy your forever home in Goa, Luxury villa, Luxury Home in Goa, Luxury lifestyle, Luxury Homes for Sale in Goa, Luxury Homes, Luxury architecture, luxury villas for sale in goa, Earthy Luxury, Barefoot Luxury, Villa for sale Goa, villa for sale in goa, premium villas for sale in goa, villa in North Goa, House in North Goa, Development Goa, real estate goa, Real Estate, Real Estate Development, Goa Real Estate, Development in Goa, Residential architecture Goa, sustainable architecture, sustainable design, Sustainability, Sustainable construction, Sustainable Architecture Goa, Sustainable Design Goa, Buy a countryside house in Goa, A House in Idyllic Goa, vernacular contemporary, Design Build, Design Build GoaComment






