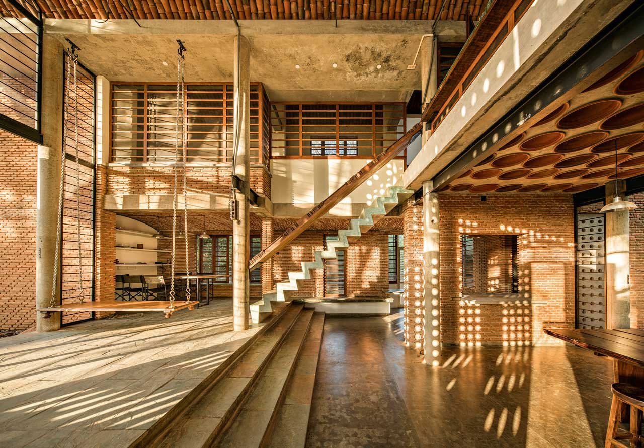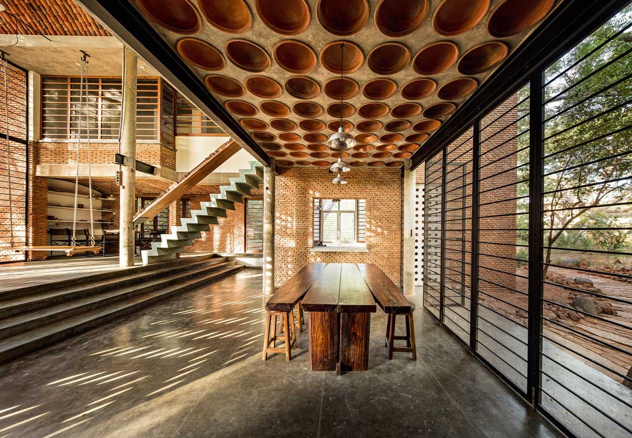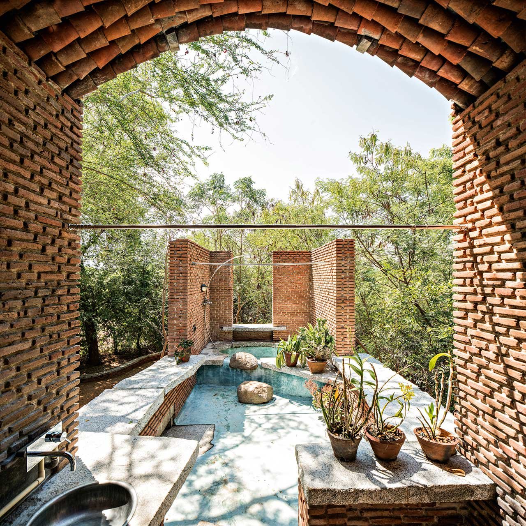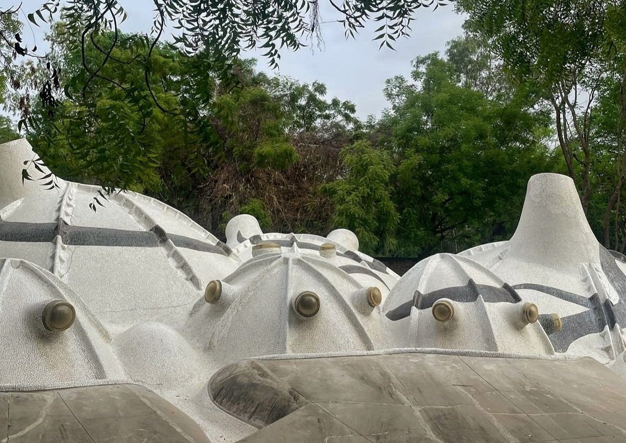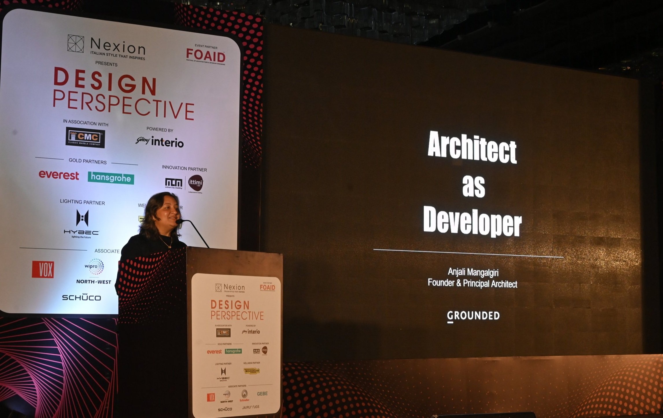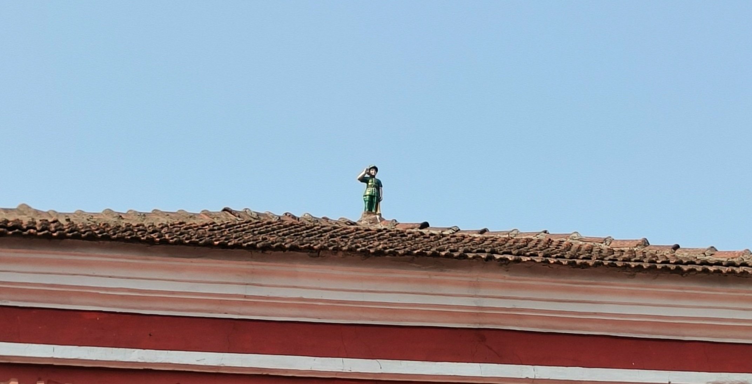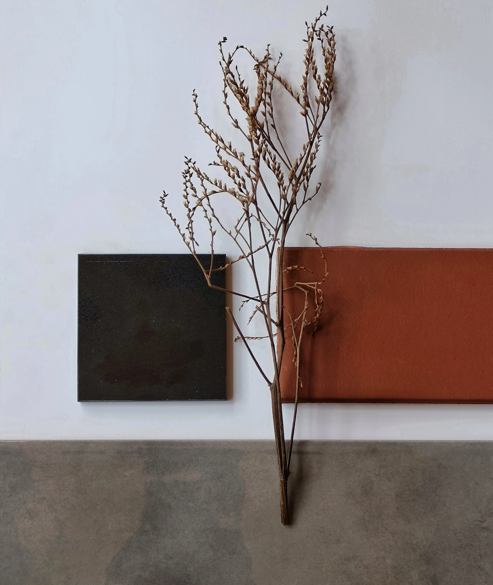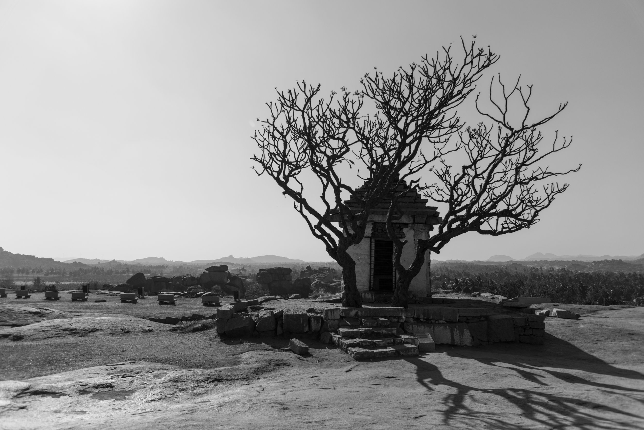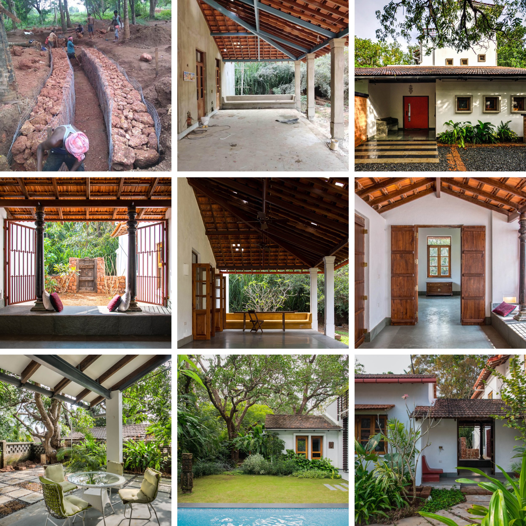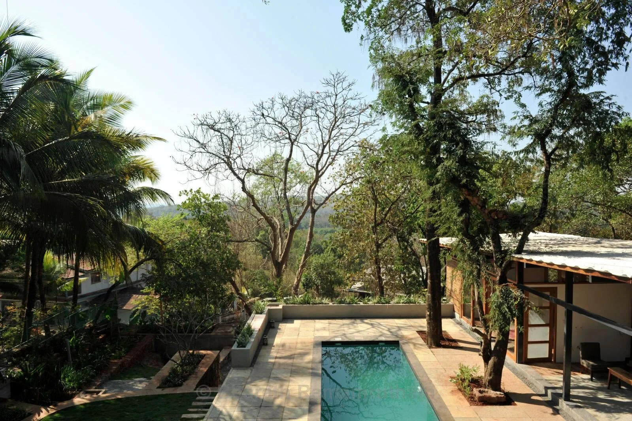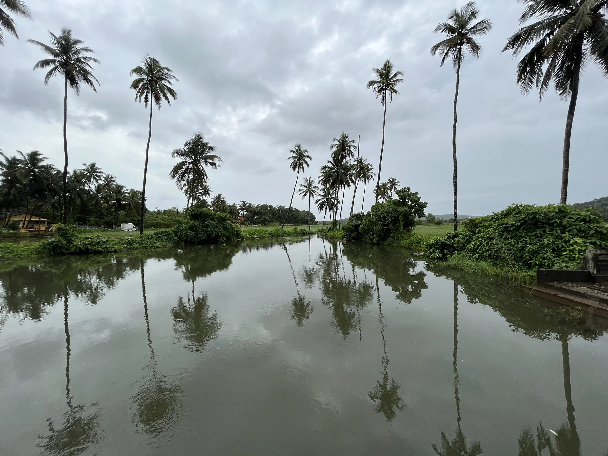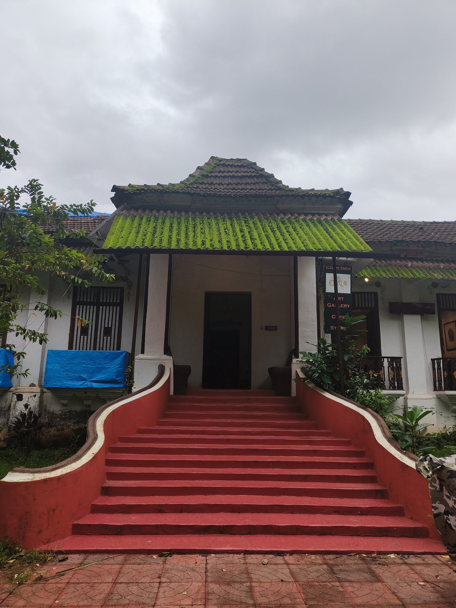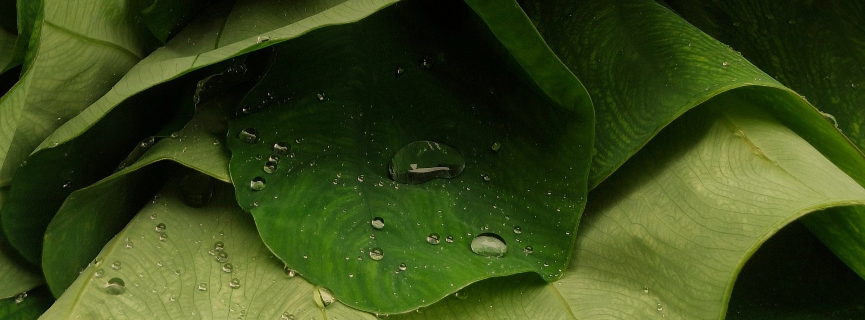
This Is Epic
A curation of our design ideas and inspirations for houses in Goa, contemporary art and architecture.
A Blog
with a curation of our design ideas and inspiration for houses in Goa, contemporary art and architecture.
Archive
- A Grounded Palette 12
- Architecture 86
- Art 22
- Bangalore 1
- Conservation 6
- Design 39
- Designing a House in Goa 16
- Ecological Design 20
- Environment 38
- Geoffrey Bawa/Bijoy Jain 6
- Goa Ecology 7
- House for Sale in Goa 20
- Interiors 17
- Landscape 3
- Landscape Design 9
- Life 23
- Lifestyle 10
- Living in Goa 34
- Mentoring 4
- Moving to Goa 24
- Navovado Project Update 4
- Nivim Project Update 33
- Press 11
- Resort-style Lifestyle 14
- Sustainable Architecture 20
- Sustainable Design 18
- Toybox 1
- Wellness 5
- reed bed 1
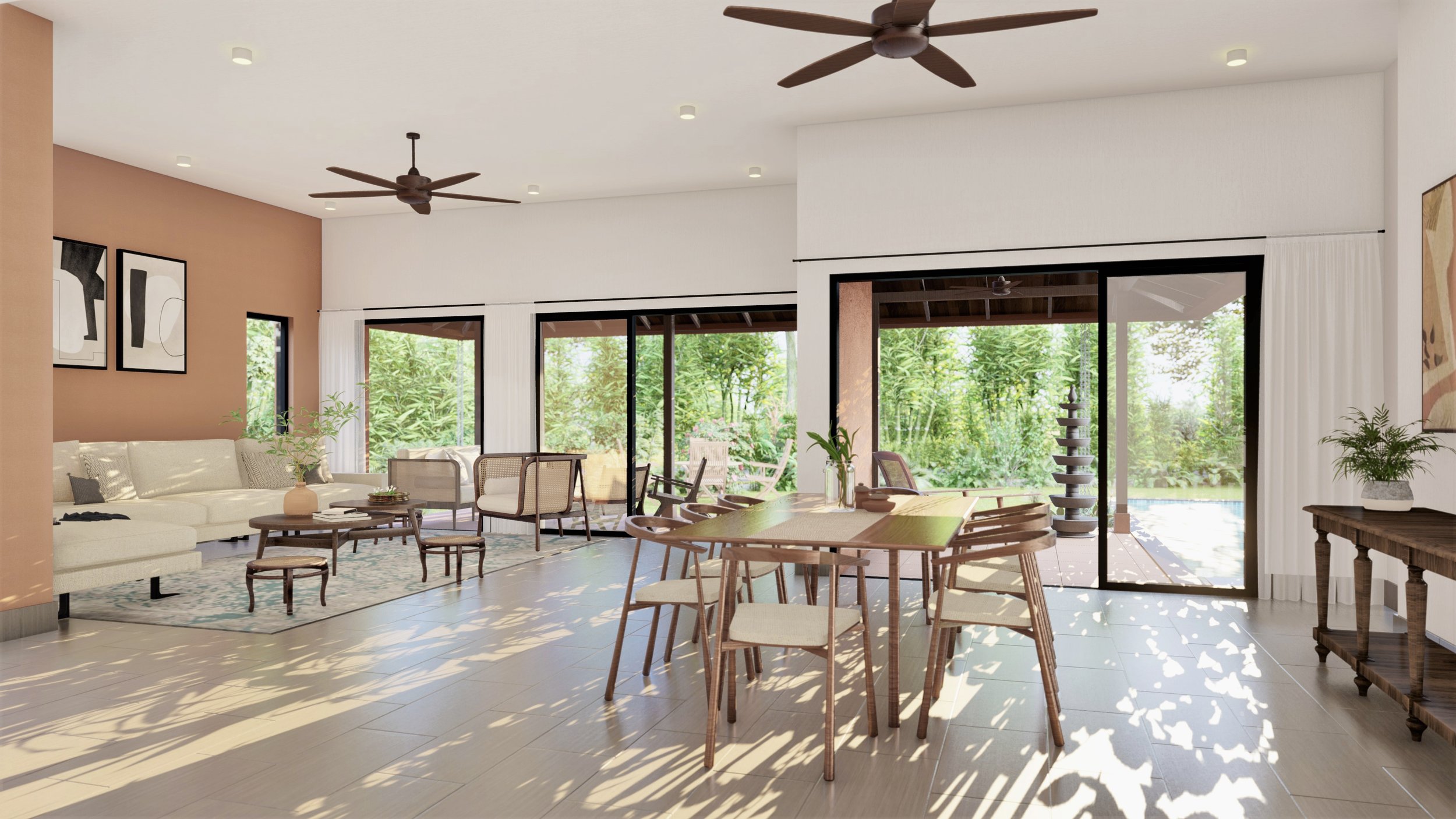
Indoor-Outdoor Spaces at Terracotta House
Towards the end of last year, we launched two villas for sale in North Goa. The two villas are located adjacent to each other and are yet independent and unique in their design.
Both villas are 3.5 BHK with a separate study on an approx. 500 sq.m. piece of land. One villa is sold and one villa, the Terracotta House is currently available for sale.
Below are some renderings of the same. Contact us for more details.
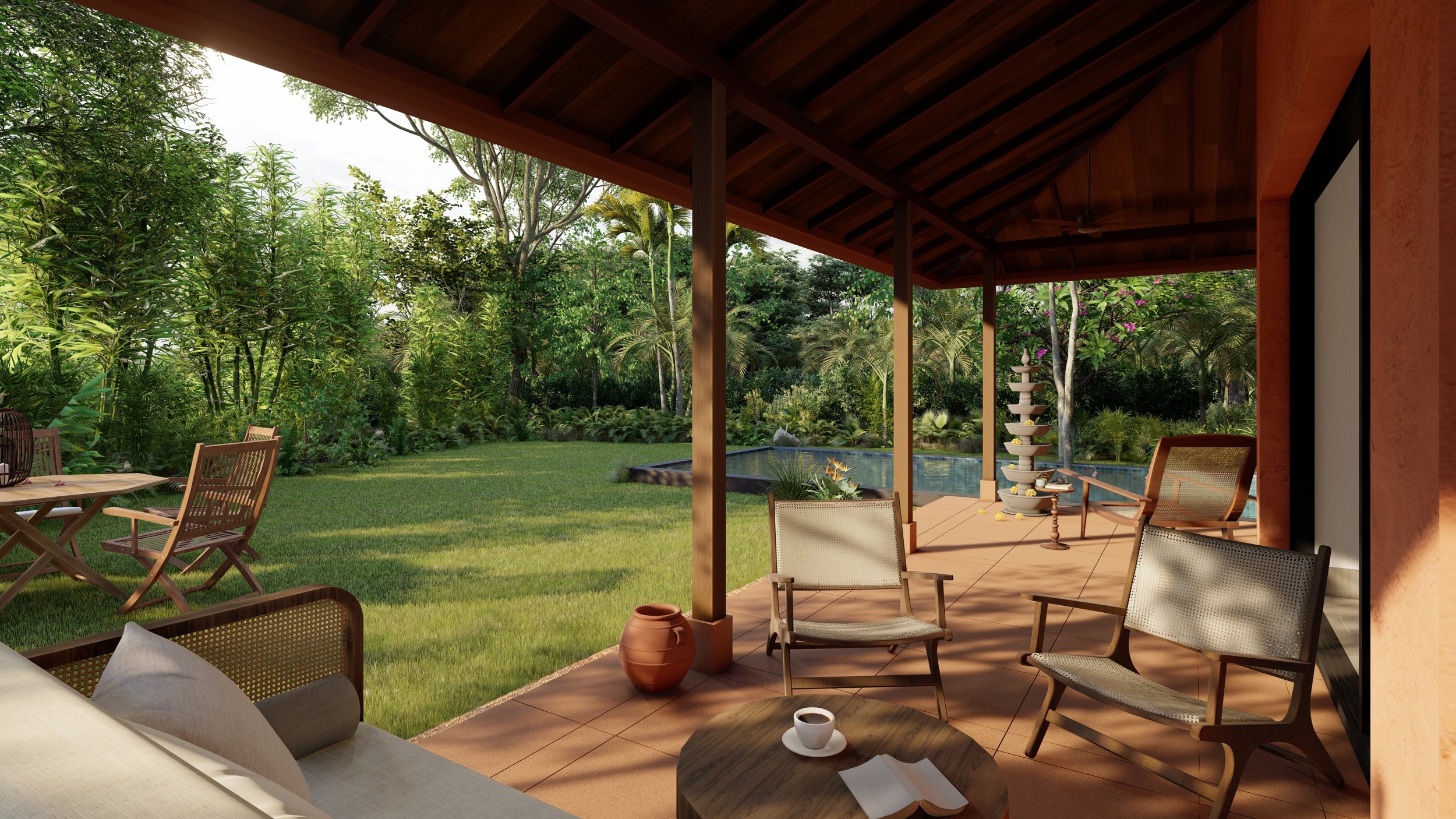
An expansive verandah at Terracotta House in Goa
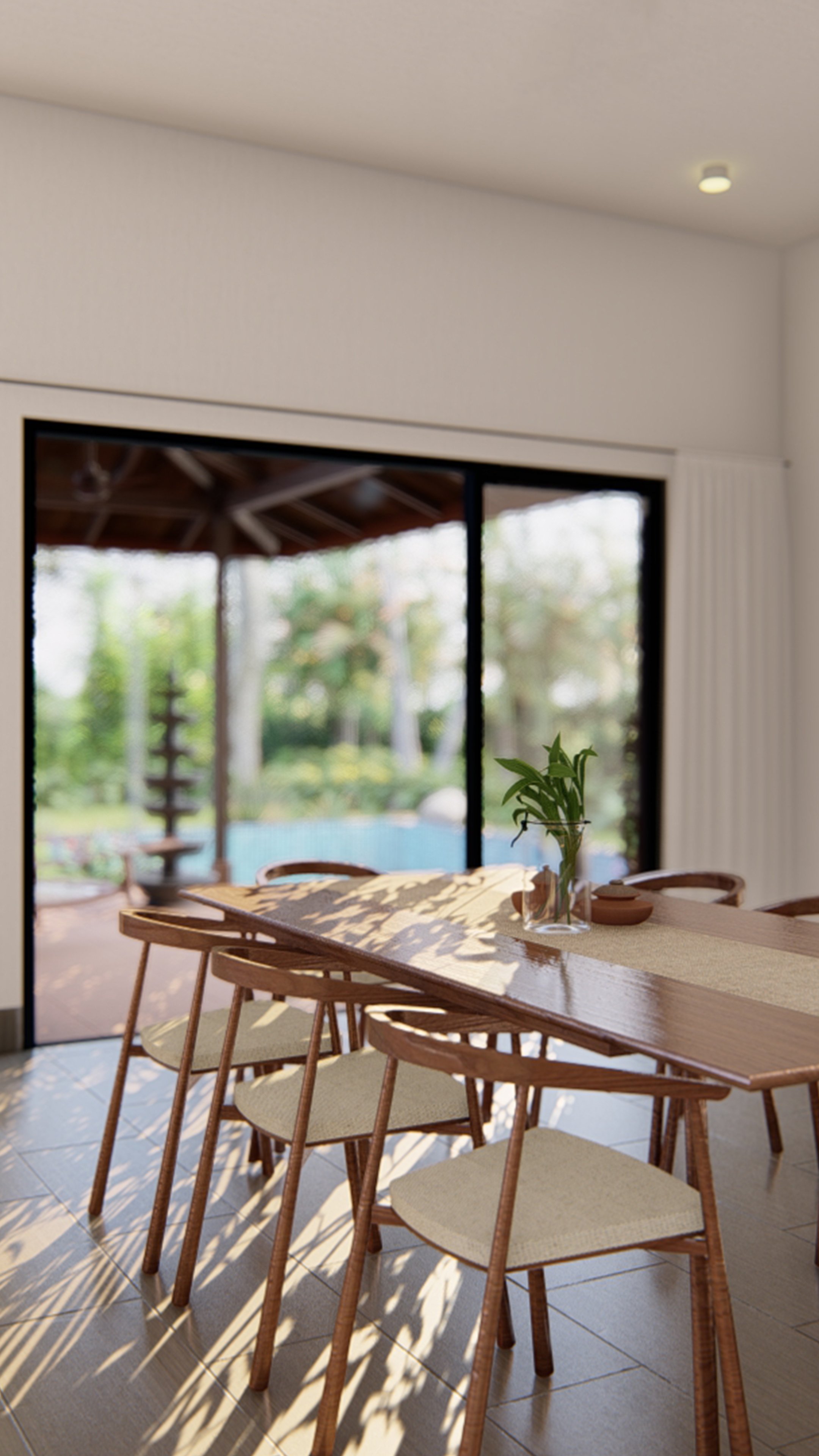
Dining at Terracotta House in Goa
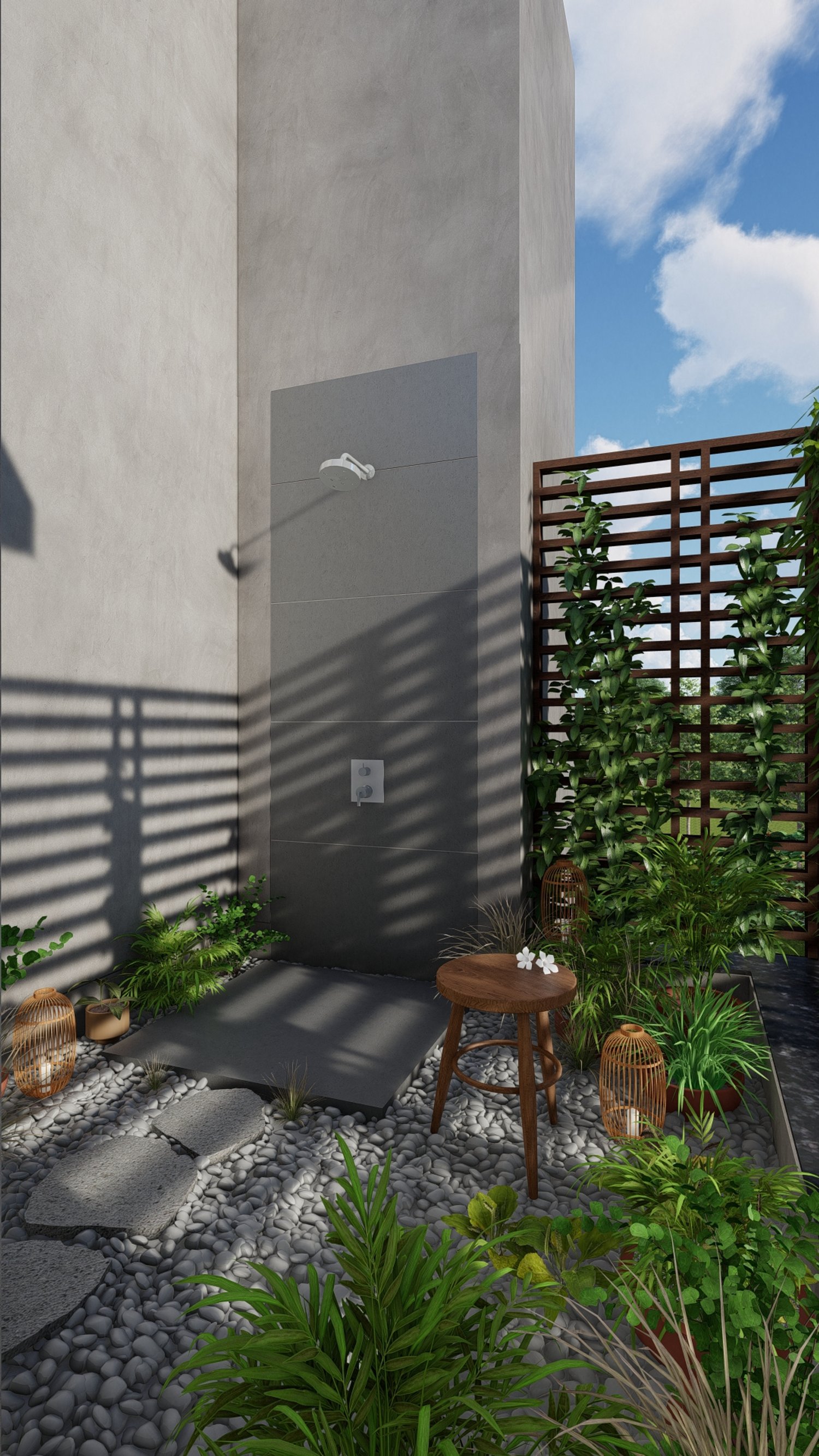
Open Shower at Terracotta House in Goa
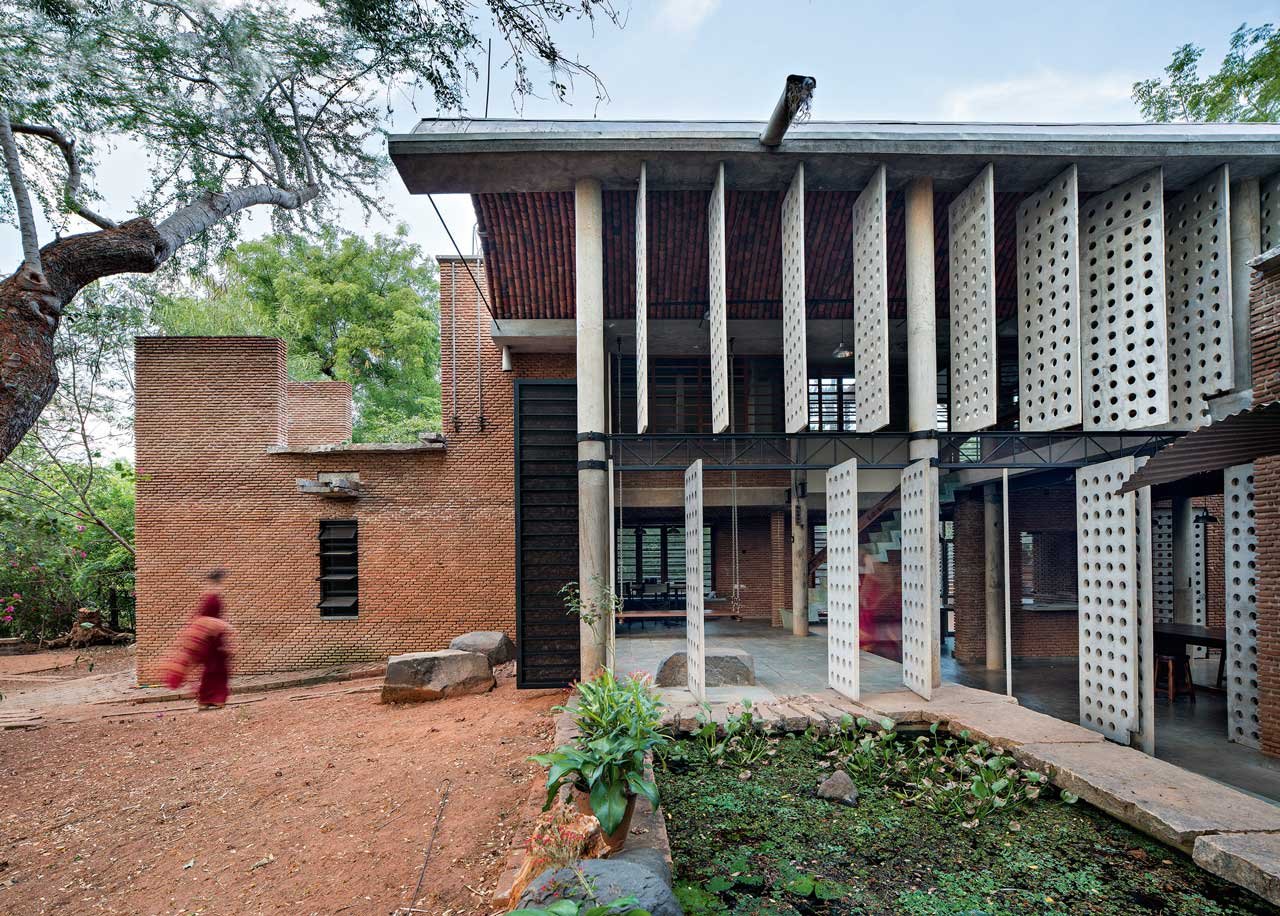
Images sourced from Anupama Kundoo
Wall House in Auroville is an experimental house designed by sustainability champion Anupama Kundoo. The architecture employs a play in proportions to create comfortable yet dramatic spatial envelopes. The house is built entirely with locally sourced materials in new, innovative ways to create soothing, earthy spaces that respond to the warm, humid climate.
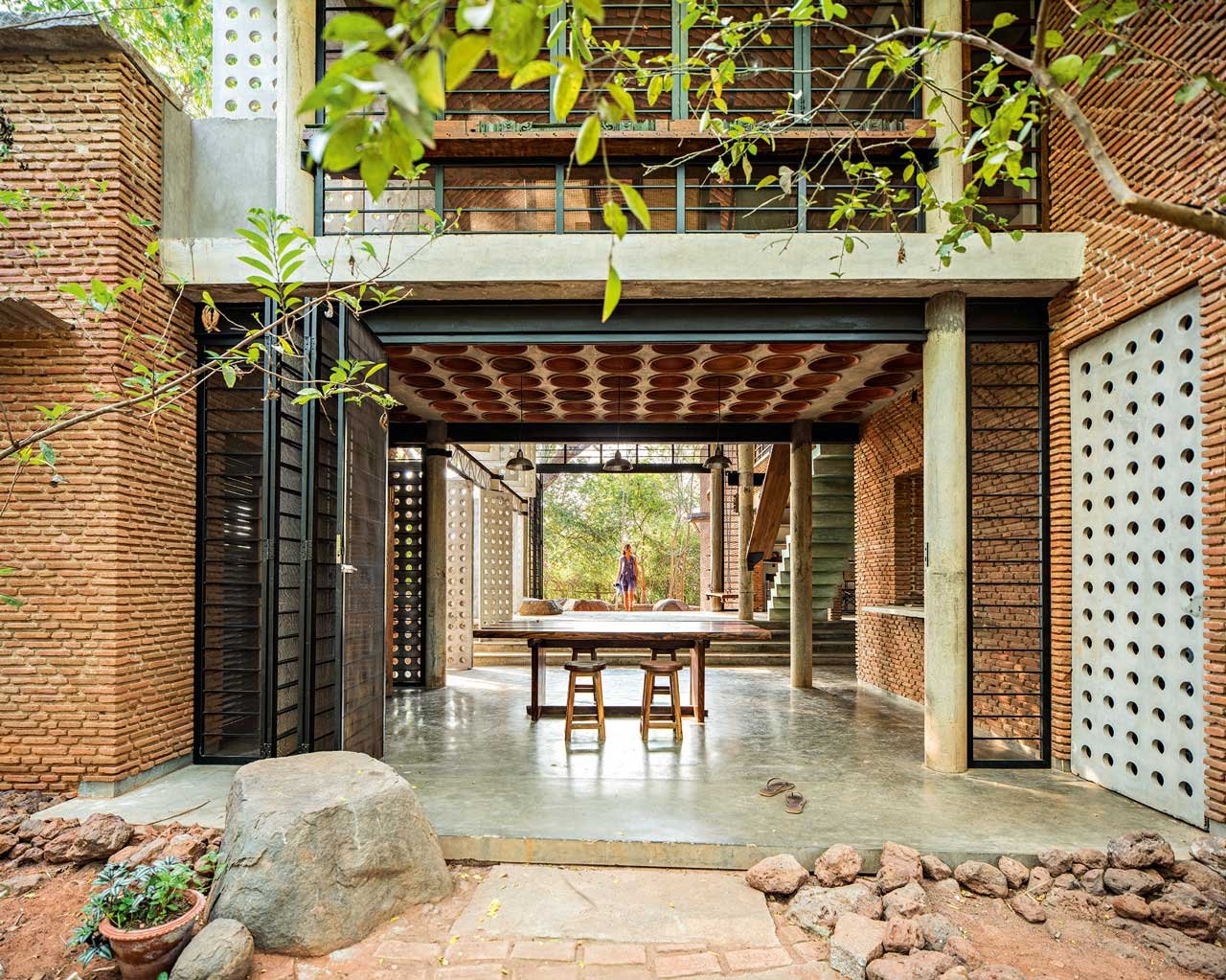
Wall House is predominantly constructed with the vernacular ‘Achukkal’ brick, once ubiquitous to the building landscape in Tamil Nadu. Known for their unique flat, thin profiles and their distinctive red colour, Achukkal bricks are typically made out of left-over silt that is collected from farmlands around. They are then shaped by hand and fired in clay ovens for strength and stability. The bricks are deemed to be extremely sustainable, given their long life, low cost of production, and the sparing amounts of energy use for manufacturing.
The earthy palette and warm finishes move beyond the brick walls and are found throughout the house. The august clay pot vault above the double-height living space and the innovative filler slab roof above the dining area are particularly worthy of mention.
Each facade of Wall House sports unique fenestrations that bring in fresh air and ample daylight. On one side, a series of louvered windows built out of local mango wood and completed with unpolished granite stone come into sight. On the other side, a series of pivoting ferrocement screens open the house to the verdant landscape around when open, and bring beautiful light and shadow patterns indoors when closed.
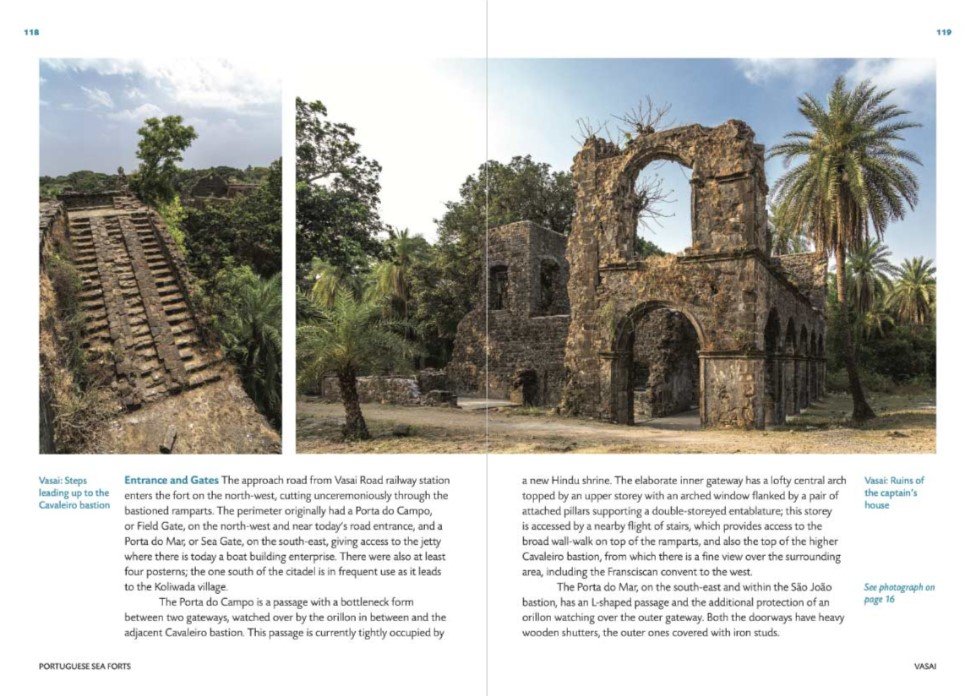
The House with Three Pavilions is a sustainable house in Goa, designed and developed by GROUNDED.
The house explores the intimate relationship between the land, its people, water, and the biodiversity that exists in Goa in India. It is designed as a cluster of three pavilions that gently weave around existing trees in an attempt to coexist with nature and to minimize the impact of new construction on virgin land.
The architecture of the house takes inspiration from the surrounding Goan village houses. Mostly constructed as ground-floor structures, each pavilion attempts to match the volumetrics of its village peers. Throughout, a simple sweeping roof form is used in red terracotta tile that is ubiquitous to the Goan village built-landscape. Proportions are borrowed from doors, windows, and plaster bands of vernacular Goan structures even as a distinct contemporary style is articulated in the design.
With a focus on connection with nature, the materials used in the house are kept subtle and natural. All floors are finished with a natural Indian ‘kota’ stone in a blue-green color that merges with the landscape. Pigmented cement and exposed local ‘laterite’ are used extensively to mirror the rustic countryside character. ‘Teak’ is used for doors and windows to add warmth and rich texture to the interiors. Antique wood columns and stone pedestals are also incorporated to bring a sense of luxury and timelessness throughout.
The project also prioritises the enhancement of the site’s resources and biodiversity through a comprehensive water-management system which includes a natural seasonal pond connected to a newly planned system of bioswales. This on-site wetland feature harvests rainwater, recharges depleted underground aquifers, and offsets the load on the public drain system. Furthermore, it preserves the pre-existing site habitat. It is a win to see that insects, birds, and animals continue to find the site a safe space even as they come in close contact with the human life around, making this truly a space for all seasons and species.
We have some much-awaited news!
Grounded will soon be launching 2 new luxury villas for sale in North Goa. Set within beautiful Aldona, the house is surrounded by peaceful green vistas and the rustic charm of the Goan countryside. With expansive living spaces, intimate pockets that look out to the pool, and nearly 3500 sqft of open space, the house seeks to offer seamless indoor-outdoor living. Like all our other residential projects, the villas will be sustainable, architecturally relevant, and closely connected to nature.
To know more about the villas,
It is such a joy to see our project House with Three Pavilions find beautiful space in print and on the cover of Livingetc Magazine’s June 2022 issue. Aptly titled - ‘A Home with A Verandah’, the article draws attention to our countryside Goan house’s tangible connection to nature. It throws light on our tropical modern design approach and celebrates our efforts to create seamless indoor-outdoor spaces that allow our clients to take everyday life outdoors.
Read the published story here.
If you are considering buying a house in Goa, read our blogpost: What to Look For While Buying A House in Goa
To know more about our design process, take a look at: Designing A House in Goa
Grounded will soon be launching 2 new luxury villas for sale in North Goa. Like all our other residential projects, the villas will be sustainable, architecturally relevant, and closely connected to nature.
Register your interest using the link below to know more about the villas:
https://lnkd.in/dJfR9hS4
Celebrating the rustic yet contemporary nature of Utsav House by architect Bijoy Jain.
A simple, 5 step guide to design and build houses with rustic and luxurious spaces that are connected to nature.
Grounded in Goa is a series that documents the everyday beauties and joys of living in Goa. For anyone looking to move to Goa, it offers a glimpse into Goa's undeniable connection with nature, a life lived in harmony with the fertile land, changing skies, and the giving waters.
Also read - What To Look For While Buying A House in Goa and Designing a House in Goa
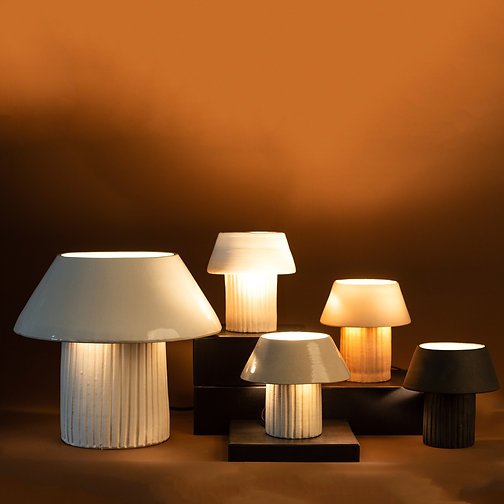
We love designs that at once marry form and function and do so with panache. As we design our houses in Goa, we are constantly on the lookout for products that elevate a spatial experience through colour, texture, and shape - all without compromising on functional capabilities. The Rio lamp by designer Harshita Jhamtani delivers all this and more.
The Rio shines in different natural stone finishes ranging from White Travertine, Bheslana stone, Green Forest Marble, and Sandstone, among others. In each case, the designer says, “All the lamps are carved out of a single block and have a fluting detail complimenting the properties of each stone.” The diverse options available ensure that there’s a Rio that works for every design style and every kind of space.
Furthermore, the Rio is built to last. In interpreting sustainability, Harshita Jhamtani qualifies, “As a studio, we believe that the most sustainable practice for a designer to adapt, is to create products that their patrons can buy once and cherish for a longtime. We bring this very dream to life by creating long-lasting unique pieces that shall take a small step towards accelerating the low carbon economy.”
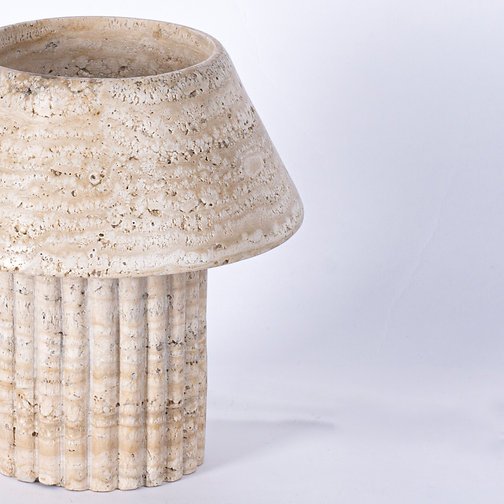
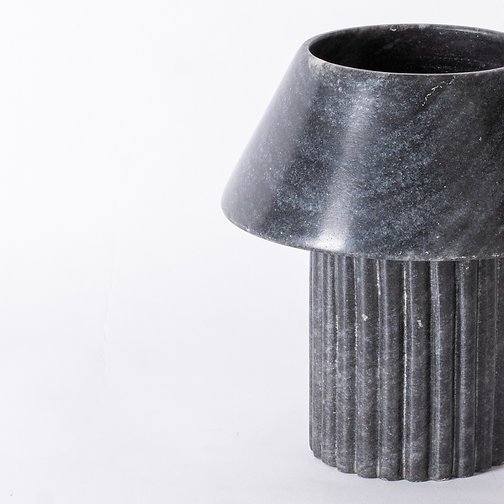
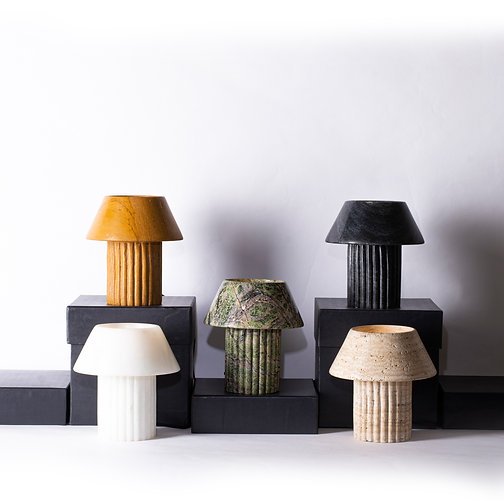
Images courtesy Harshita Jhamtani designs
The Rio lamp is minimal, yet artful and robust with its material sensibilities. It is a beautiful way of bringing the elements of the outdoors, indoors. It is timeless in its rustic simplicity.
Grounded in Goa is a series that documents the everyday beauties and joys of living in Goa. For anyone looking to move to Goa, it offers a glimpse into Goa's undeniable connection with nature, a life lived in harmony with the fertile land, changing skies, and the giving waters.
Also read - What To Look For While Buying A House in Goa and Designing a House in Goa
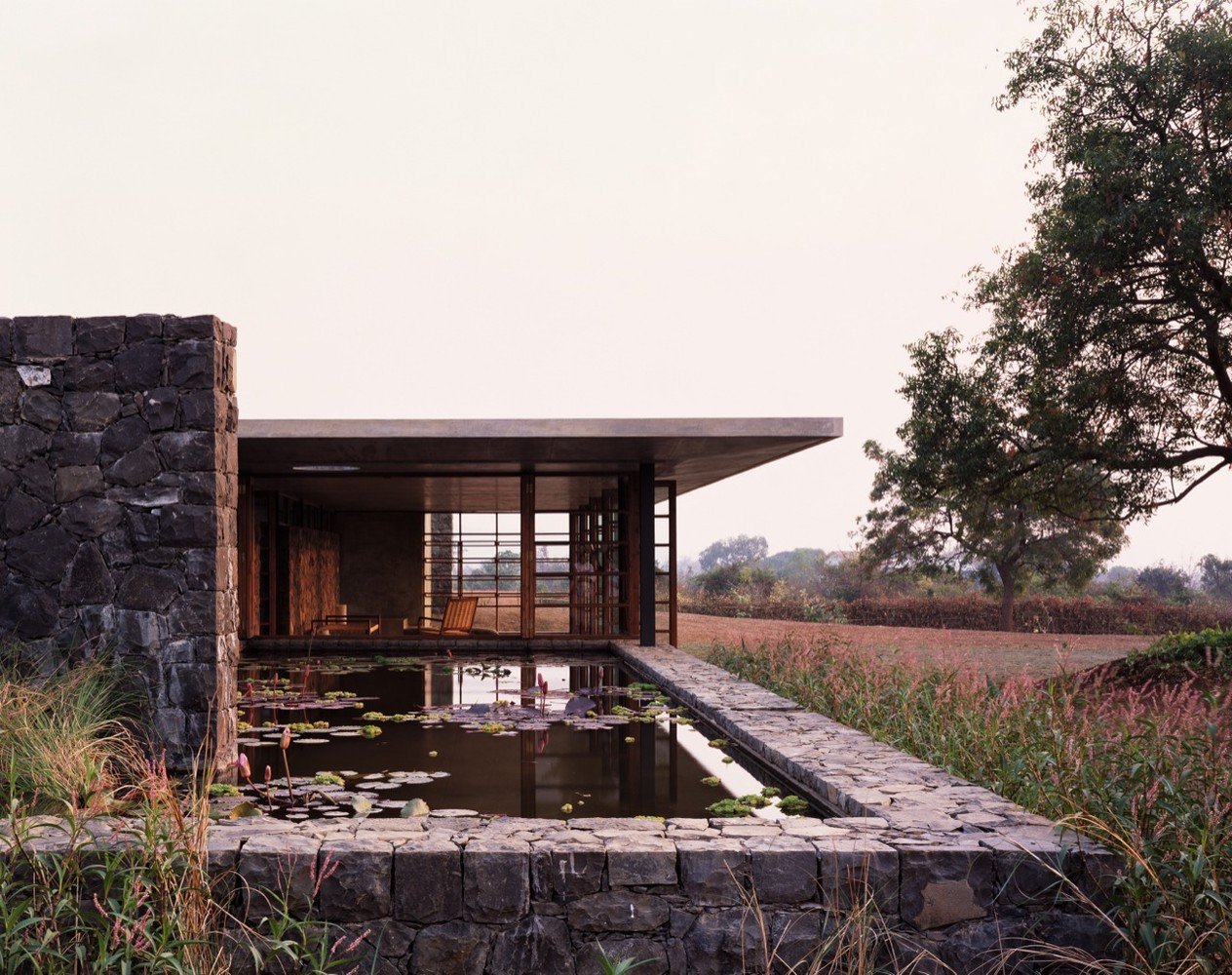
Utsav House by Studio Mumbai is a sanctuary of serenity. This elemental yet contemporary house in Alibag by architect Bijoy Jain sensitively makes room for intimate interactions with the surrounding greenery as it effortlessly bridges the indoor with the outdoor. The picturesque scenes and the connections to the tropical context resonate deeply with our values, the natural roots we turn to while designing and building houses in Goa. Built with locally available material and around numerous indigenous trees, Utsav House achieves poetic spaces that have a rustic simplicity without compromising on any of our modern creature comforts. Throughout, the focus is on intentional building and living, through architecture that takes cues respectfully from the terrain and landscapes around.
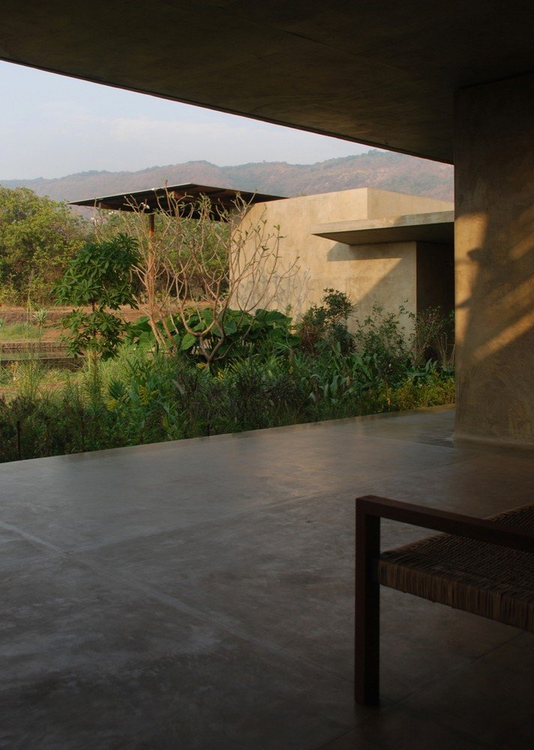
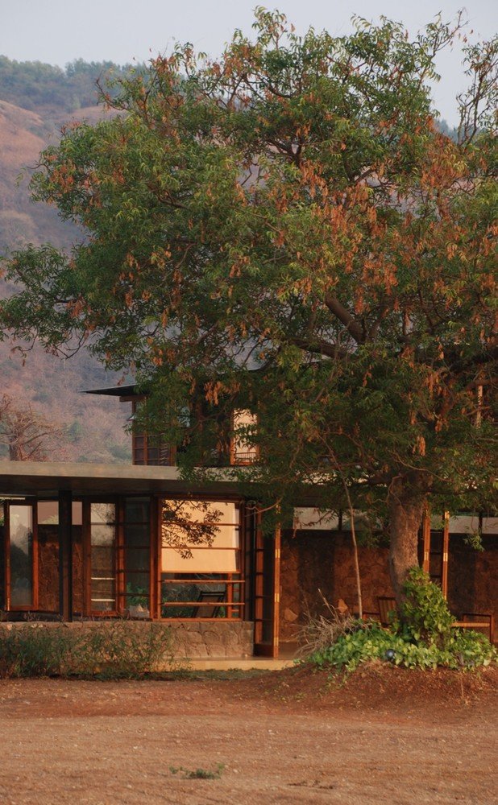
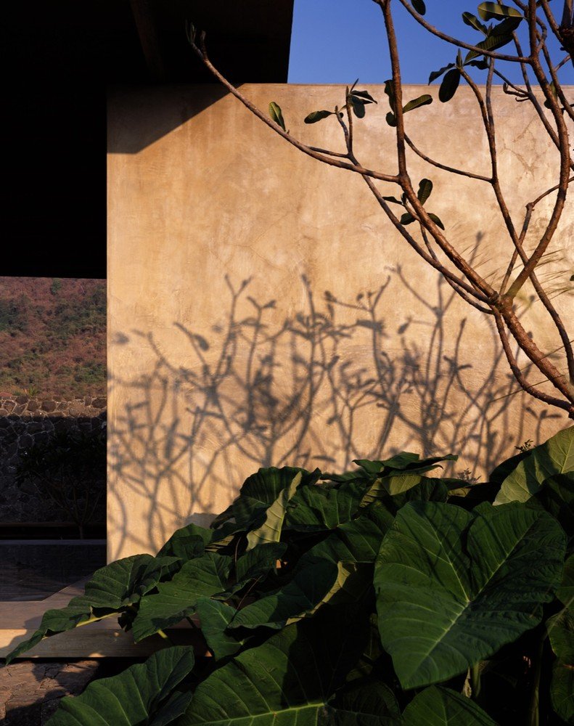
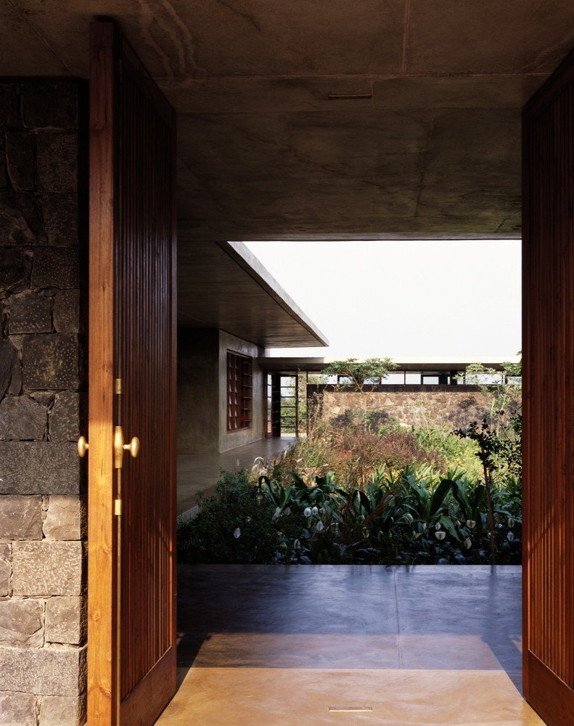
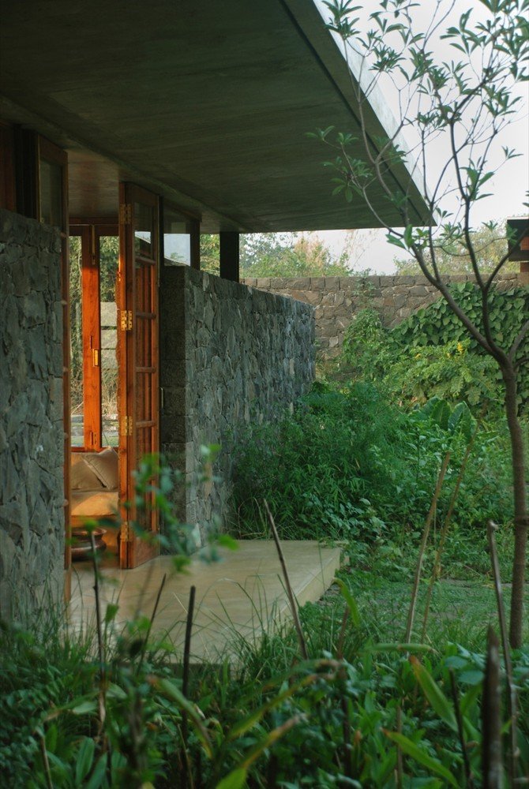

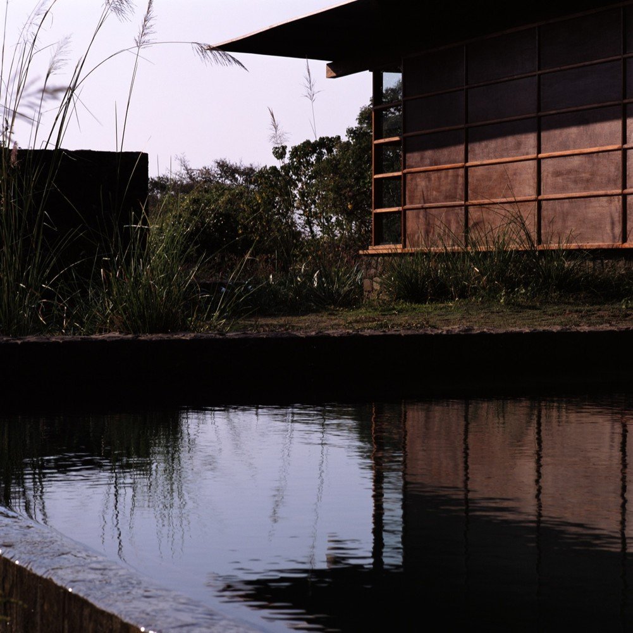
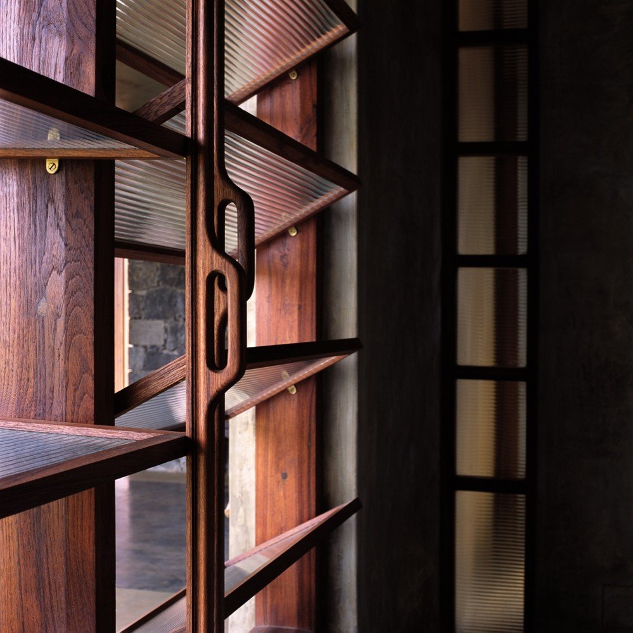
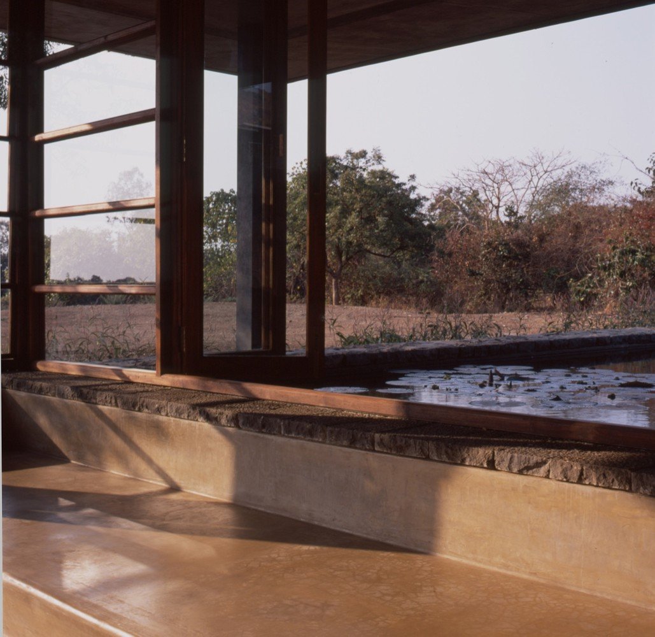










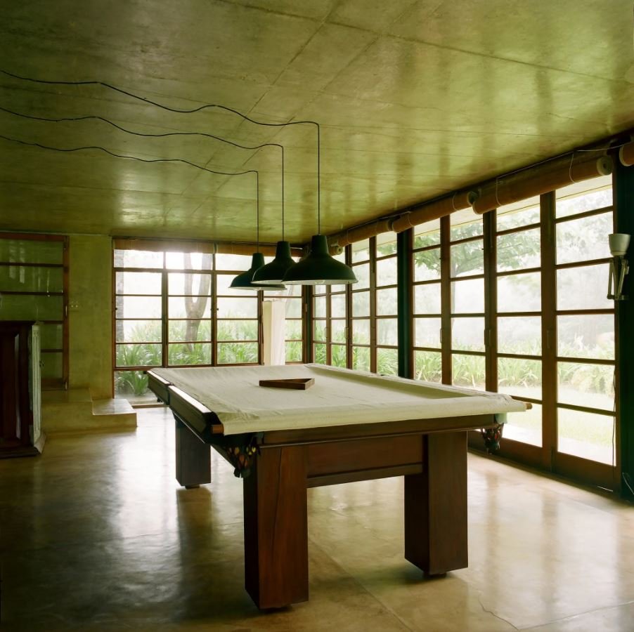

Images courtesy Archdaily and The New York Times Style Magazine




